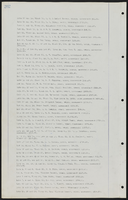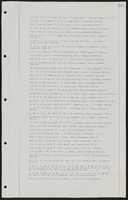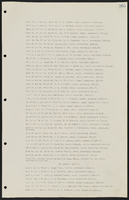Search the Special Collections and Archives Portal
Search Results
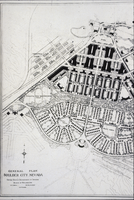
Slide of an architectural drawing of Boulder City, Nevada, March 5, 1931
Date
Archival Collection
Description
Image
#63528: Hall, Gene (Dean), 2002 July 23
Level of Description
Archival Collection
Collection Name: University of Nevada, Las Vegas Creative Services Records (2000s)
Box/Folder: N/A
Archival Component
Dedication of the Beatty Fire Hall, 1960 July 04
Level of Description
Archival Collection
Collection Name: Nye County, Nevada Photograph Collection
Box/Folder: Folder 07
Archival Component
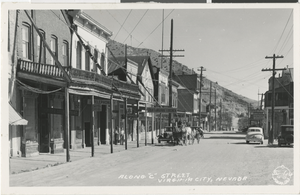
Postcard of C Street in Virginia City, Nevada, 1859 to late 1800s
Date
Archival Collection
Description
Image
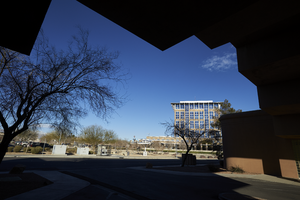
An exterior view of the North Las Vegas City Hall framed by the roofline of a medical office building on North McDaniel Street in North Las Vegas, Nevada: digital photograph
Date
Archival Collection
Description
From the UNLV University Libraries Photographs of the Development of the Las Vegas Valley, Nevada (PH-00394). Part of the collection documents the entire 19 mile length of the north/south Eastern Avenue / Civic Center Drive alignment. This photograph was captured in the section of Civic Center Drive between Las Vegas Boulevard and Lake Mead Boulevard.
Image
Kansas City Rotary Club miscellaneous information, Kansas City, Kansas, 1962
Level of Description
Archival Collection
Collection Name: Charles J. Hirsch Papers
Box/Folder: Box 03
Archival Component
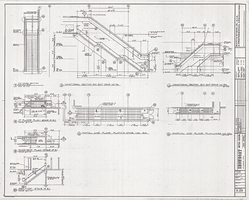
Architectural drawing of the Showboat Hotel and Casino (Atlantic City), stairs no. 3.1, 15A and 35A, plans and sections, October 3, 1985
Date
Archival Collection
Description
Plans for the construction of the Showboat Hotel Casino in Atlantic City from 1985. Drawn by RK, N.D.
Site Name: Showboat Hotel and Casino (Atlantic City)
Address: 801 Boardwalk, Atlantic City, NJ
Image

