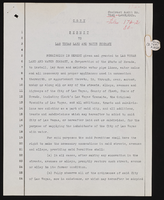Search the Special Collections and Archives Portal
Search Results
Le Music Hall de Paris 1980s
Level of Description
Archival Collection
Collection Name: Jerry Jackson Papers
Box/Folder: N/A
Archival Component
Dining Hall Nellis Air Force Base
Level of Description
Archival Collection
Collection Name: Gary Guy Wilson Architectural Drawings
Box/Folder: N/A
Archival Component
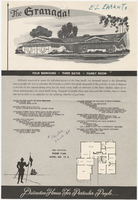
Sales material for the Granada model home in the El Encanto development, Las Vegas, Nevada, 1967-1969
Date
Archival Collection
Description
Sales material from the late 1960s for model no. 15 A residential home, called "The Granada," in the El Encanto development, Las Vegas, Nevada. One side has an illustration of the front exterior elevation, a floor plan, and a list of features. The other side shows two alternate exterior elevation illustrations (15A-3-L and 15A-1-R). The price is handwritten. The development is located between Harmon and Tropicana Avenues (north and south) and Sandhill Rd. (west) and S. Lamb Blvd. (east).
Site Name: El Encanto (Las Vegas, Nevada)
Text
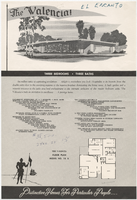
Sales material for the Valencia model home in the El Encanto development, Las Vegas, Nevada, 1967-1969
Date
Archival Collection
Description
Sales material from the late 1960s for model no. 15 B residential home, called "The Valencia," in the El Encanto development, Las Vegas, Nevada. One side has an illustration of the front exterior elevation, a floor plan, and a list of features. The other side shows two alternate exterior elevation illustrations (15B-3-R and 15B-2-R). The price is handwritten. The development is located between Harmon and Tropicana Avenues (north and south) and Sandhill Rd. (west) and S. Lamb Blvd. (east).
Site Name: El Encanto (Las Vegas, Nevada)
Text
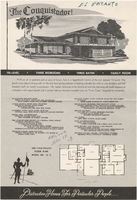
Sales material for the Conquistador model home in the El Encanto development, Las Vegas, Nevada, 1967-1969
Date
Archival Collection
Description
Sales material from the late 1960s for model no. 15 C residential home called "The Conquistador," in the El Encanto development, Las Vegas, Nevada. One side has an illustration of the front exterior elevation, a floor plan, and a list of features. The other side shows two alternate exterior elevation illustrations (15C-1-L and 15C-2-R). The price is handwritten. The development is located between Harmon and Tropicana Avenues (north and south) and Sandhill Rd. (west) and S. Lamb Blvd. (east).
Site Name: El Encanto (Las Vegas, Nevada)
Text
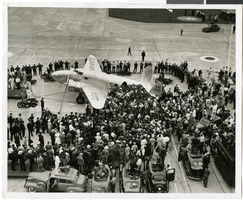
Photograph of crowds at Floyd Bennett Airfield, New York, July 14, 1938
Date
Archival Collection
Description
Image
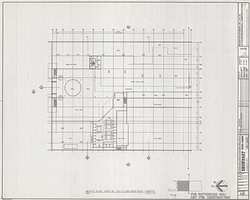
Architectural drawing of the Showboat Hotel and Casino (Atlantic City), master plan, partial fifth floor/roof deck (north), April 15, 1985
Date
Archival Collection
Description
Partial fifth floor master plan and north deck plan for the construction of the Showboat Hotel and Casino in Atlantic City. Includes key plan.
Site Name: Showboat Hotel and Casino (Atlantic City)
Address: 801 Boardwalk, Atlantic City, NJ
Image
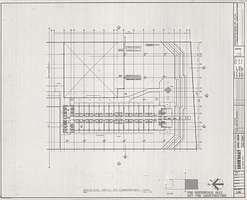
Architectural drawing of the Showboat Hotel and Casino (Atlantic City), master plan, partial fifth floor/roof deck, south, April 15, 1985
Date
Archival Collection
Description
Partial fifth floor master plan and south deck plan for the construction of the Showboat Hotel and Casino in Atlantic City. Includes key plan.
Site Name: Showboat Hotel and Casino (Atlantic City)
Address: 801 Boardwalk, Atlantic City, NJ
Image
Guitars, Folk Songs and Halls of Ivy, undated
Level of Description
Archival Collection
Collection Name: Arnold Shaw Papers
Box/Folder: Box 13
Archival Component

