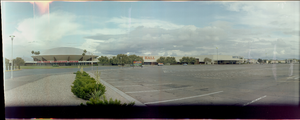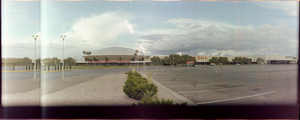Search the Special Collections and Archives Portal
Search Results
#68419: The Howard R. Hughes College of Engineering celebrated the end of the semester with the Fall Senior Design Awards and Holiday Happy Hour in the Great Hall December 15, 2011 at the University of Nevada, Las Vegas, 2011 December 15
Level of Description
File
Archival Collection
University of Nevada, Las Vegas Creative Services Records (2010s)
To request this item in person:
Collection Number: PH-00388-05
Collection Name: University of Nevada, Las Vegas Creative Services Records (2010s)
Box/Folder: Digital File 00
Collection Name: University of Nevada, Las Vegas Creative Services Records (2010s)
Box/Folder: Digital File 00
Archival Component


Dedication of the Beatty Fire Hall, 1960
Level of Description
File
Archival Collection
Nye County, Nevada Photograph Collection
To request this item in person:
Collection Number: PH-00221
Collection Name: Nye County, Nevada Photograph Collection
Box/Folder: Folder 07
Collection Name: Nye County, Nevada Photograph Collection
Box/Folder: Folder 07
Archival Component
Frazier Hall Cashier: Answers, 1971
Level of Description
File
Archival Collection
University of Nevada, Las Vegas Office of Vice President for Academic Affairs Records
To request this item in person:
Collection Number: UA-00023
Collection Name: University of Nevada, Las Vegas Office of Vice President for Academic Affairs Records
Box/Folder: Box 127
Collection Name: University of Nevada, Las Vegas Office of Vice President for Academic Affairs Records
Box/Folder: Box 127
Archival Component
Alta Ham Hall, 1982-1984
Level of Description
File
Archival Collection
University of Nevada, Las Vegas Office of Vice President for Academic Affairs Records
To request this item in person:
Collection Number: UA-00023
Collection Name: University of Nevada, Las Vegas Office of Vice President for Academic Affairs Records
Box/Folder: Box 077
Collection Name: University of Nevada, Las Vegas Office of Vice President for Academic Affairs Records
Box/Folder: Box 077
Archival Component
Acquisition - W.D. Hall, 1911-1912
Level of Description
File
Archival Collection
Union Pacific Railroad Collection
To request this item in person:
Collection Number: MS-00397
Collection Name: Union Pacific Railroad Collection
Box/Folder: Box 120
Collection Name: Union Pacific Railroad Collection
Box/Folder: Box 120
Archival Component
Buildings - Maude Frazier Hall, 1960s
Level of Description
File
Archival Collection
University of Nevada, Las Vegas Creative Services Thematic Slides and Prints
To request this item in person:
Collection Number: PH-00388-06
Collection Name: University of Nevada, Las Vegas Creative Services Thematic Slides and Prints
Box/Folder: Box 112
Collection Name: University of Nevada, Las Vegas Creative Services Thematic Slides and Prints
Box/Folder: Box 112
Archival Component
Buildings - Residence Halls, 1960s-1990s
Level of Description
File
Archival Collection
University of Nevada, Las Vegas Creative Services Thematic Slides and Prints
To request this item in person:
Collection Number: PH-00388-06
Collection Name: University of Nevada, Las Vegas Creative Services Thematic Slides and Prints
Box/Folder: Box 113
Collection Name: University of Nevada, Las Vegas Creative Services Thematic Slides and Prints
Box/Folder: Box 113
Archival Component
Buildings - Ham Concert Hall, 1980s
Level of Description
File
Archival Collection
University of Nevada, Las Vegas Creative Services Thematic Slides and Prints
To request this item in person:
Collection Number: PH-00388-06
Collection Name: University of Nevada, Las Vegas Creative Services Thematic Slides and Prints
Box/Folder: Box 113
Collection Name: University of Nevada, Las Vegas Creative Services Thematic Slides and Prints
Box/Folder: Box 113
Archival Component
Pagination
Refine my results
Content Type
Creator or Contributor
Subject
Archival Collection
Digital Project
Resource Type
Year
Material Type
Place
Language
Records Classification
