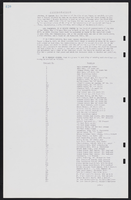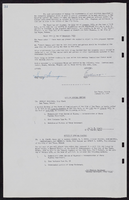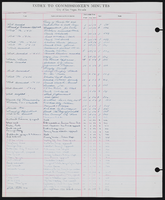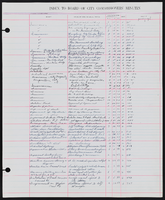Search the Special Collections and Archives Portal
Search Results
Electric Rate Study; City of Boulder City, Nevada by Beck, R. W. & Associates, 1981 December
Level of Description
File
Archival Collection
Clark County Planning Commission Research Library Collection
To request this item in person:
Collection Number: MS-01027
Collection Name: Clark County Planning Commission Research Library Collection
Box/Folder: Box 88
Collection Name: Clark County Planning Commission Research Library Collection
Box/Folder: Box 88
Archival Component
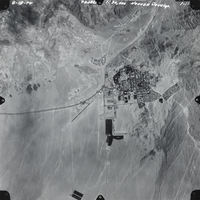
Aerial film transparency of Boulder City, Nevada, August 18, 1974
Date
1974-08-18
Archival Collection
Description
Aerial view of Boulder City, Nevada, August 18, 1974.
Image
Modern city design aesthetic of City Center, Las Vegas, Nevada, 2016 November 08
Level of Description
File
Archival Collection
UNLV University Libraries Photographs of the Development of the Las Vegas Valley, Nevada
To request this item in person:
Collection Number: PH-00394
Collection Name: UNLV University Libraries Photographs of the Development of the Las Vegas Valley, Nevada
Box/Folder: N/A
Collection Name: UNLV University Libraries Photographs of the Development of the Las Vegas Valley, Nevada
Box/Folder: N/A
Archival Component
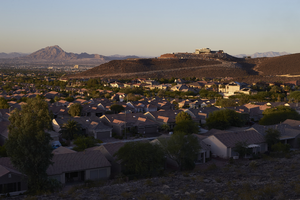
Las Vegas Vally as seen from the City View Trail above Sun City MacDonald Ranch, Henderson, Nevada: digital photograph
Date
2016-09-14
Archival Collection
Description
Images of the Las Vegas Valley as seen from City View Trail above the Sun City MacDonald Ranch neighborhood of Henderson.
Image
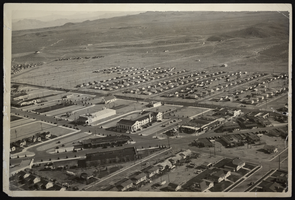
Aerial photograph of Boulder City, Nevada, circa 1933 - late 1930s
Date
1930 to 1939
Archival Collection
Description
Aerial view of downtown Boulder City, Nevada
Image
Nellis Air Force Base: Dining Hall: Record Copy, 1987 April 16
Level of Description
File
Scope and Contents
This set includes: preliminary sketches, site plans, building sections, wall sections, floor plans, utility plans, reflected ceiling plans, roof plans and exterior elevations.
This set includes drawings by Delta Engineering (engineer).
Archival Collection
Gary Guy Wilson Architectural Drawings
To request this item in person:
Collection Number: MS-00439
Collection Name: Gary Guy Wilson Architectural Drawings
Box/Folder: Roll 116
Collection Name: Gary Guy Wilson Architectural Drawings
Box/Folder: Roll 116
Archival Component
Pagination
Refine my results
Content Type
Creator or Contributor
Subject
Archival Collection
Digital Project
Resource Type
Year
Material Type
Place
Language
Records Classification

