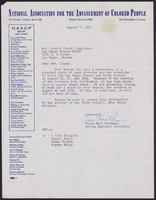Search the Special Collections and Archives Portal
Search Results
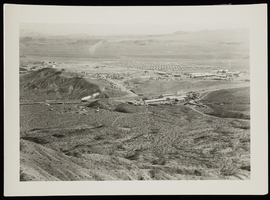
Aerial photograph of Boulder City (Nev.), circa 1933
Date
Archival Collection
Description
Image
Nellis Air Force Base: Dining Hall, 1987 August 14
Level of Description
Scope and Contents
This set includes: index sheets, floor plans, site plans, exterior elevations, interior elevations, building sections, geotechnical sheets, vicinity maps, landscape plans, utility plans, wall sections, topographic survey maps, grading plans, equipment plans, exterior perspectives and interior perspectives.
This set includes drawings by Delta Engineering, Inc (engineer).
Archival Collection
Collection Name: Gary Guy Wilson Architectural Drawings
Box/Folder: Roll 120
Archival Component

Photograph of Juanita Greer White Life Sciences Hall, University of Nevada, Las Vegas, September 11, 1976
Date
Archival Collection
Description
Image
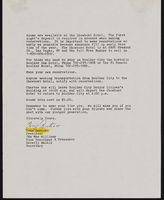
Photograph of a document for the Boulder City 31ers, Image 2, Boulder City (Nev.), April 11, 1987
Date
Description
Text
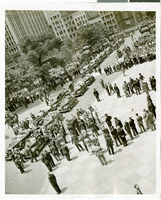
Photograph of a parade for Howard Hughes, New York City, July 15, 1938
Date
Archival Collection
Description
Image
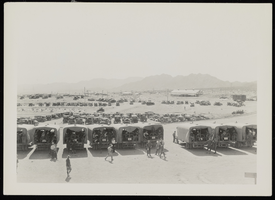
Photograph of buses, Boulder City (Nev.), circa 1933
Date
Archival Collection
Description
Image
Nellis Air Force Base: Dining Hall: 60 Percent Phase
Level of Description
Scope and Contents
This set includes: index sheet, site plans, demolition plans, grading plans, utility plans, landscape plans, floor plans, exterior elevations, interior elevations, door/window schedules, wall sections, reflected ceiling plans, roof plans, construction details, equipment plans, equipment schedules, foundation plans, framing plans, plumbing plans, plumbing schedules, plumbing details, fire protection plans, fire protection details, HVAC plans, HVAC details, electrical plans and electrical details.
This set includes drawings by Harris and Simoncini, Ltd (engineer).
Archival Collection
Collection Name: Gary Guy Wilson Architectural Drawings
Box/Folder: Roll 109
Archival Component
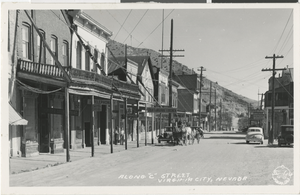
Postcard of C Street in Virginia City, Nevada, 1859 to late 1800s
Date
Archival Collection
Description
Image
Kansas City Rotary Club miscellaneous information, Kansas City, Kansas, 1962
Level of Description
Archival Collection
Collection Name: Charles J. Hirsch Papers
Box/Folder: Box 03
Archival Component

