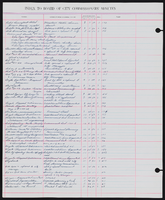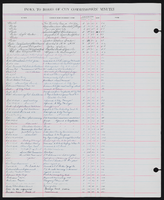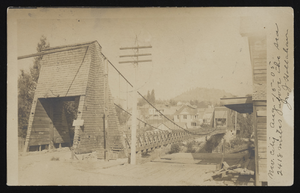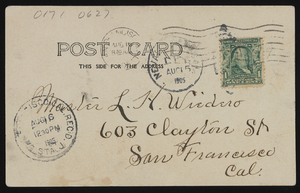Search the Special Collections and Archives Portal
Search Results
Three children reading at the Boulder City Library, approximately 1950-1959
Level of Description
File
Archival Collection
Bureau of Reclamation Photographs of the Hoover Dam and Boulder City, Nevada
To request this item in person:
Collection Number: PH-00071
Collection Name: Bureau of Reclamation Photographs of the Hoover Dam and Boulder City, Nevada
Box/Folder: Folder 07 (Restrictions apply)
Collection Name: Bureau of Reclamation Photographs of the Hoover Dam and Boulder City, Nevada
Box/Folder: Folder 07 (Restrictions apply)
Archival Component
Schoolchildren in front of the Boulder City Elementary School, 1932 October 05
Level of Description
File
Archival Collection
Bureau of Reclamation Photographs of the Hoover Dam and Boulder City, Nevada
To request this item in person:
Collection Number: PH-00071
Collection Name: Bureau of Reclamation Photographs of the Hoover Dam and Boulder City, Nevada
Box/Folder: Folder 08 (Restrictions apply)
Collection Name: Bureau of Reclamation Photographs of the Hoover Dam and Boulder City, Nevada
Box/Folder: Folder 08 (Restrictions apply)
Archival Component
Boulder City from Water Tank Hill, 1933 March 03
Level of Description
File
Archival Collection
Bureau of Reclamation Photographs of the Hoover Dam and Boulder City, Nevada
To request this item in person:
Collection Number: PH-00071
Collection Name: Bureau of Reclamation Photographs of the Hoover Dam and Boulder City, Nevada
Box/Folder: Folder 08 (Restrictions apply)
Collection Name: Bureau of Reclamation Photographs of the Hoover Dam and Boulder City, Nevada
Box/Folder: Folder 08 (Restrictions apply)
Archival Component
Boulder City Hospital: architectural drawing set, 1970 August 11
Level of Description
File
Archival Collection
UNLV University Libraries Collection of Architecture Drawings
To request this item in person:
Collection Number: MS-00923
Collection Name: UNLV University Libraries Collection of Architecture Drawings
Box/Folder: Roll 66
Collection Name: UNLV University Libraries Collection of Architecture Drawings
Box/Folder: Roll 66
Archival Component
Pagination
Refine my results
Content Type
Creator or Contributor
Subject
Archival Collection
Digital Project
Resource Type
Year
Material Type
Place
Language
Records Classification






