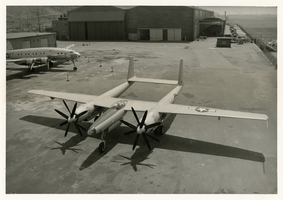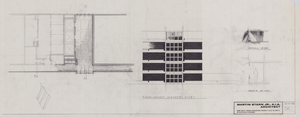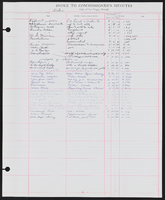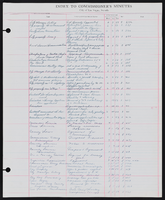Search the Special Collections and Archives Portal
Search Results
North Las Vegas City Council: News clippings, 1969
Level of Description
File
Archival Collection
Aaron Williams Papers
To request this item in person:
Collection Number: MS-00276
Collection Name: Aaron Williams Papers
Box/Folder: Box 1
Collection Name: Aaron Williams Papers
Box/Folder: Box 1
Archival Component
North Las Vegas City Council: photos (color), 1969
Level of Description
File
Archival Collection
Aaron Williams Papers
To request this item in person:
Collection Number: MS-00276
Collection Name: Aaron Williams Papers
Box/Folder: Box 1
Collection Name: Aaron Williams Papers
Box/Folder: Box 1
Archival Component

Photograph of XF-11 plane at the Hughes Airport, Culver City, California, July 7, 1946
Date
1946-07-07
Archival Collection
Description
First test flight of the XF-11 at the Hughes Airport in Culver City, California in 1946.
Image

Architectural drawing of Harrah's Resort Atlantic City, 'figure-ground' elevation study, December 5, 1983
Date
1983-12-05
Archival Collection
Description
Conceptual sketches of Harrah's Marina Hotel Casino, Atlantic City. 'SK.'
Site Name: Harrah's Marina Resort (Atlantic City)
Address: 777 Harrah's Boulevard, Atlantic City, NJ
Image
Boulder City Wastewater Plant: insurance and lien releases, 1984
Level of Description
File
Archival Collection
J. A. Tiberti Construction Records
To request this item in person:
Collection Number: MS-00855
Collection Name: J. A. Tiberti Construction Records
Box/Folder: Box 064
Collection Name: J. A. Tiberti Construction Records
Box/Folder: Box 064
Archival Component
USS Nevada reunion in Las Vegas and Carson City, 2016
Level of Description
File
Archival Collection
Linda Miller Papers
To request this item in person:
Collection Number: MS-00591
Collection Name: Linda Miller Papers
Box/Folder: Box 03
Collection Name: Linda Miller Papers
Box/Folder: Box 03
Archival Component
Kansas City: parts, approximately 1950 to 1967
Level of Description
File
Archival Collection
Russ Morgan Music Manuscripts
To request this item in person:
Collection Number: MS-00944
Collection Name: Russ Morgan Music Manuscripts
Box/Folder: Box 179
Collection Name: Russ Morgan Music Manuscripts
Box/Folder: Box 179
Archival Component
Pagination
Refine my results
Content Type
Creator or Contributor
Subject
Archival Collection
Digital Project
Resource Type
Year
Material Type
Place
Language
Records Classification



