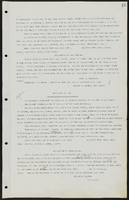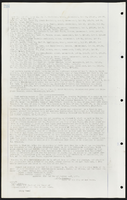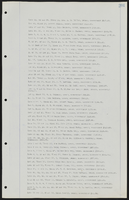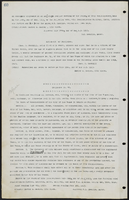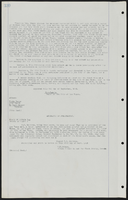Search the Special Collections and Archives Portal
Search Results
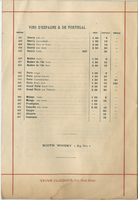
Restaurant Paillard, alcoholic beverage list, July 1896
Date
1896-07
Archival Collection
Description
Menu insert: Spirits lists; Wine lists Restaurant: Restaurant Paillard Location: 38 Boulevard des Italiens et 2 Chaussée d'Antin, Paris, France
Text
Willapa Harbor and Florence, Oregon: photographic negative, approximately 1938 April to 1938 May
Level of Description
Item
Archival Collection
Nan Doughty Photograph Collection
To request this item in person:
Collection Number: PH-00240
Collection Name: Nan Doughty Photograph Collection
Box/Folder: Box SH-028
Collection Name: Nan Doughty Photograph Collection
Box/Folder: Box SH-028
Archival Component
Picture of unknown couple, 1938
Level of Description
File
Archival Collection
Walking Box Ranch Photograph Collection
To request this item in person:
Collection Number: PH-00346
Collection Name: Walking Box Ranch Photograph Collection
Box/Folder: N/A
Collection Name: Walking Box Ranch Photograph Collection
Box/Folder: N/A
Archival Component
James R. Dickinson Library: additions, 1979 July 25; 1981 May 15
Level of Description
File
Archival Collection
JMA Architecture Studio Records
To request this item in person:
Collection Number: MS-00783
Collection Name: JMA Architecture Studio Records
Box/Folder: Roll 72
Collection Name: JMA Architecture Studio Records
Box/Folder: Roll 72
Archival Component
Pagination
Refine my results
Content Type
Creator or Contributor
Subject
Archival Collection
Digital Project
Resource Type
Year
Material Type
Place
Language
Records Classification


