Search the Special Collections and Archives Portal
Search Results
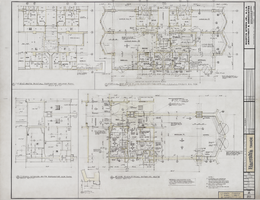
Architectural drawing of Harrah's Tahoe (Stateline, Nev.), typical suite plan and end suite plan, December 1, 1971
Date
Archival Collection
Description
Suite plans for the construction of the Harrah's Lake Tahoe. Includes revision dates. Drawn by P. Original material: mylar. Berton Charles Severson, architect; Brian Walter Webb, architect.
Site Name: Harrah's Tahoe
Address: 15 Highway 50
Image
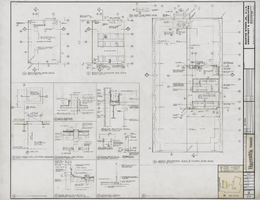
Architectural drawing of Harrah's Tahoe (Stateline, Nev.), tower roof plan and elevator machine room, December 1, 1971
Date
Archival Collection
Description
Roof plans and details for the construction of the Harrah's Lake Tahoe. Includes revision dates and key plan. Drawn by P. Original material: mylar. Berton Charles Severson, architect; Brian Walter Webb, architect.
Site Name: Harrah's Tahoe
Address: 15 Highway 50
Image
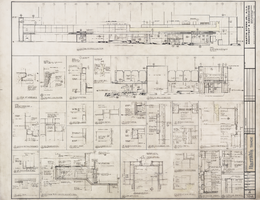
Architectural drawing of Harrah's Tahoe (Stateline, Nev.), exterior north and west wall elevations and details, December 1, 1971
Date
Archival Collection
Description
North and west wall elevations and details for the construction of Harrah's Lake Tahoe. Includes revision dates. Drawn by MAH. Original material: mylar. Berton Charles Severson, architect; Brian Walter Webb, architect.
Site Name: Harrah's Tahoe
Address: 15 Highway 50
Image

Architectural drawing of Harrah's Tahoe (Stateline, Nev.), first floor interior elevation key plan, December 1, 1971
Date
Archival Collection
Description
First floor key plan for the construction of Harrah's Lake Tahoe. Includes revision dates. Drawn by JJA. Original material: mylar. Berton Charles Severson, architect; Brian Walter Webb, architect.
Site Name: Harrah's Tahoe
Address: 15 Highway 50
Image
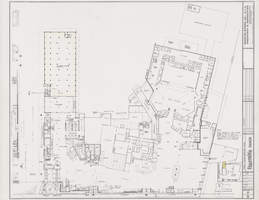
Architectural drawing of Harrah's Tahoe (Stateline, Nev.), phase II, first initial master plan, March 28, 1973
Date
Archival Collection
Description
Architectural plans for the expansion of the tower of Harrah's Tahoe. Original material: mylar. Scale: 1/16 inch = 1 foot. Includes key plan. Drawn by: J.J.A. Job captain: W.P. Checked by: M.T. Berton Charles Severson, architect; Brian Walter Webb, architect.
Site Name: Harrah's Tahoe
Address: 15 Highway 50
Image

Architectural drawing of Harrah's Tahoe (Stateline, Nev.), phase II, second initial master plan, March 28, 1973
Date
Archival Collection
Description
Architectural plans for the expansion of the tower of Harrah's Tahoe. Original material: mylar. Scale: 1/16 inch = 1 foot. Includes key plan. Drawn by: J.J.A. and T.P.A. Job captain: W.P. Checked by: M.T. Berton Charles Severson, architect; Brian Walter Webb, architect.
Site Name: Harrah's Tahoe
Address: 15 Highway 50
Image
Grand opening Harrah's Tahoe Hotel, Eileen Brookman standing at right, 1973 November
Level of Description
Archival Collection
Collection Name: Eileen Brookman Photographs
Box/Folder: Folder 01
Archival Component
Jewel Brown performing at Harrah's Lake Tahoe, Nevada: candid photograph, approximately 1962
Level of Description
Archival Collection
Collection Name: Jerry Jackson Papers
Box/Folder: Box 01
Archival Component
Harrah's Lake Tahoe: South Shore Room stage area floor plan, undated
Level of Description
Archival Collection
Collection Name: UNLV University Libraries Collection of Architecture Drawings
Box/Folder: Roll 75
Archival Component
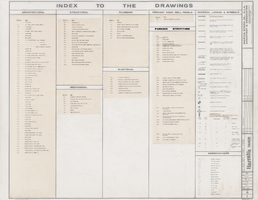
Index to architectural drawings, material and symbol legends, Harrah's Tahoe (Stateline, Nev.), phase II, March 28, 1973
Date
Archival Collection
Description
Architectural plans for the expansion of the tower of Harrah's Tahoe. Original material: mylar. Drawn by: Jim B. Job captain: W. P. Checked by: M. T. Berton Charles Severson, architect; Brian Walter Webb, architect.
Site Name: Harrah's Tahoe
Address: 15 Highway 50
Text
