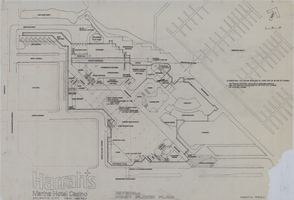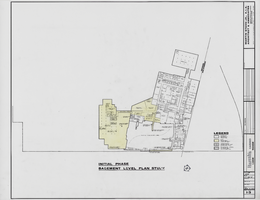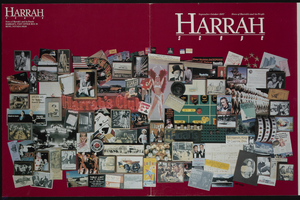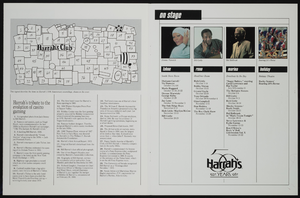Search the Special Collections and Archives Portal
Search Results
Newspaper advertisement for Harrah's Greyhound Bus: photographic print, approximately 1955 to 1965
Level of Description
Item
Archival Collection
Harrah’s Entertainment, Inc. Photograph Collection
To request this item in person:
Collection Number: PH-00331
Collection Name: Harrah’s Entertainment, Inc. Photograph Collection
Box/Folder: Folder 01
Collection Name: Harrah’s Entertainment, Inc. Photograph Collection
Box/Folder: Folder 01
Archival Component
Harrah's Lake Tahoe magazine advertisement: photographic print, approximately 1960 to 1969
Level of Description
Item
Archival Collection
Harrah’s Entertainment, Inc. Photograph Collection
To request this item in person:
Collection Number: PH-00331
Collection Name: Harrah’s Entertainment, Inc. Photograph Collection
Box/Folder: Folder 01
Collection Name: Harrah’s Entertainment, Inc. Photograph Collection
Box/Folder: Folder 01
Archival Component
Bill Harrah and Sammy Davis Jr: photographic print, approximately 1955 to 1970
Level of Description
Item
Archival Collection
Harrah’s Entertainment, Inc. Photograph Collection
To request this item in person:
Collection Number: PH-00331
Collection Name: Harrah’s Entertainment, Inc. Photograph Collection
Box/Folder: Folder 02
Collection Name: Harrah’s Entertainment, Inc. Photograph Collection
Box/Folder: Folder 02
Archival Component
Harrah's Club letterhead, Reno, Nevada: photographic print, approximately 1955 to 1970
Level of Description
Item
Archival Collection
Harrah’s Entertainment, Inc. Photograph Collection
To request this item in person:
Collection Number: PH-00331
Collection Name: Harrah’s Entertainment, Inc. Photograph Collection
Box/Folder: Folder 02
Collection Name: Harrah’s Entertainment, Inc. Photograph Collection
Box/Folder: Folder 02
Archival Component
Bill Harrah on a boat with Bill Cosby: photographic print, approximately 1970 to 1979
Level of Description
Item
Archival Collection
Harrah’s Entertainment, Inc. Photograph Collection
To request this item in person:
Collection Number: PH-00331
Collection Name: Harrah’s Entertainment, Inc. Photograph Collection
Box/Folder: Folder 02
Collection Name: Harrah’s Entertainment, Inc. Photograph Collection
Box/Folder: Folder 02
Archival Component

Architectural drawing of Harrah's Marina Hotel Casino (Atlantic City), interim first floor plan, circa 1983
Date
1982 to 1984
Archival Collection
Description
Conceptual sketches of Harrah's Marina Hotel Casino, Atlantic City. Lower right corner of drawing missing.
Site Name: Harrah's Marina Resort (Atlantic City)
Address: 777 Harrah's Boulevard, Atlantic City, NJ
Image

Architectural drawing of Harrah's Tahoe (Stateline, Nev.), basement level plan study, December 15, 1970
Date
1970-12-15
Archival Collection
Description
Initial phase basement level plan study for the construction of the Harrah's Lake Tahoe resort. Printed on mylar. Berton Charles Severson, architect; Brian Walter Webb, architect.
Site Name: Harrah's Tahoe
Address: 15 Highway 50
Image
Artist's rendering of the Tango Heart Club in Harrah's Reno: photographic negative, 1937
Level of Description
Item
Archival Collection
Harrah’s Entertainment, Inc. Photograph Collection
To request this item in person:
Collection Number: PH-00331
Collection Name: Harrah’s Entertainment, Inc. Photograph Collection
Box/Folder: Box SH-033
Collection Name: Harrah’s Entertainment, Inc. Photograph Collection
Box/Folder: Box SH-033
Archival Component
Pagination
Refine my results
Content Type
Creator or Contributor
Subject
Archival Collection
Digital Project
Resource Type
Year
Material Type
Place
Language
Records Classification


