Search the Special Collections and Archives Portal
Search Results
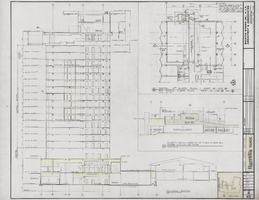
Architectural drawing of Harrah's Tahoe (Stateline, Nev.), tower cross section, December 1, 1971
Date
Archival Collection
Description
Tower cross section, partial third floor plan, and schematic section and elevation for the wall between the "existing and new" casino for the construction of Harrah's Lake Tahoe. Original material: mylar. Berton Charles Severson, architect; Brian Walter Webb, architect; Redmond, delineator.
Site Name: Harrah's Tahoe
Address: 15 Highway 50
Image
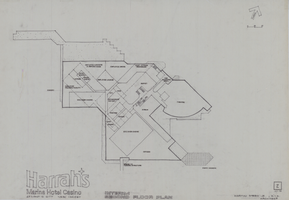
Architectural drawing of Harrah's Resort Atlantic City, interim second floor plan, October 11, 1983
Date
Archival Collection
Description
Conceptual sketches of Harrah's Marina Hotel Casino, Atlantic City.
Site Name: Harrah's Marina Resort (Atlantic City)
Address: 777 Harrah's Boulevard, Atlantic City, NJ
Image
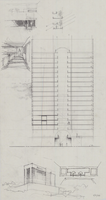
Architectural drawing of Harrah's Resort Atlantic City, atrium cross section sketches, November 10, 1983
Date
Archival Collection
Description
Conceptual sketches of Harrah's Marina Hotel Casino, Atlantic City.
Site Name: Harrah's Marina Resort (Atlantic City)
Address: 777 Harrah's Boulevard, Atlantic City, NJ
Image
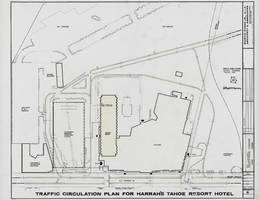
Architectural drawing of Harrah's Tahoe (Stateline, Nev.), traffic circulation plan, December 21, 1970
Date
Archival Collection
Description
Traffic circulation plans for the construction of the Harrah's Lake Tahoe resort. Printed on mylar. Berton Charles Severson, architect; Brian Walter Webb, architect.
Site Name: Harrah's Tahoe
Address: 15 Highway 50
Image
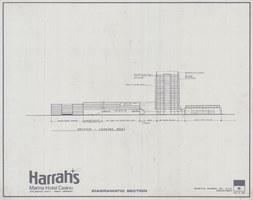
Architectural drawing of Harrah's Resort Atlantic City, diagramatic section looking west, August 10, 1983
Date
Archival Collection
Description
Project overview drawings of Harrah's Marina in Atlantic City from 1983. Shows existing and proposed structures.
Site Name: Harrah's Marina Resort (Atlantic City)
Address: 777 Harrah's Boulevard, Atlantic City, NJ
Image
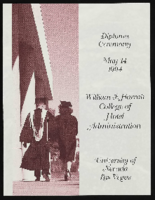
University of Nevada, Las Vegas (UNLV) William F. Harrah College of Hotel Administration Diploma Ceremony program
Date
Archival Collection
Description
Commencement program from University of Nevada, Las Vegas Commencement Programs and Graduation Lists (UA-00115).
Text
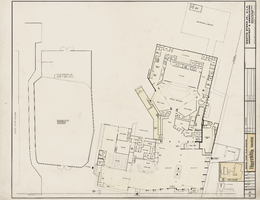
Architectural drawing of Harrah's Tahoe (Stateline, Nev.), existing ground floor plan, December 1, 1971
Date
Archival Collection
Description
Existing ground floor plans for the construction of Harrah's Lake Tahoe. Includes key plan. Printed on mylar. Berton Charles Severson, architect; Brian Walter Webb, architect.
Site Name: Harrah's Tahoe
Address: 15 Highway 50
Image
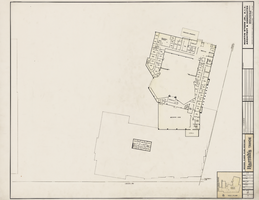
Architectural drawing of Harrah's Tahoe (Stateline, Nev.), existing second floor plan, December 1, 1971
Date
Archival Collection
Description
Existing second floor plans for the construction of Harrah's Lake Tahoe. Includes key plan. Printed on mylar. Berton Charles Severson, architect; Brian Walter Webb, architect.
Site Name: Harrah's Tahoe
Address: 15 Highway 50
Image
Harrahs and Forum Sunset, Las Vegas, Nevada: panoramic photograph
Date
Archival Collection
Description
From the Thomas Schiff Panoramic Photographs (PH-00419).
Image
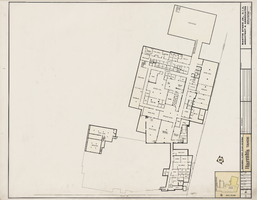
Architectural drawing of Harrah's Tahoe (Stateline, Nev.), existing basement floor plan, December 1, 1971
Date
Archival Collection
Description
Existing basement floor plans for the construction of the Harrah's Lake Tahoe resort. Includes key plan. Printed on mylar. Berton Charles Severson, architect; Brian Walter Webb, architect.
Site Name: Harrah's Tahoe
Address: 15 Highway 50
Image
