Search the Special Collections and Archives Portal
Search Results
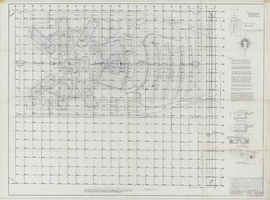
Architectural drawing of the Hacienda (Las Vegas), plot plan and site improvement, March 11, 1955
Date
Archival Collection
Description
Finalized construction plans for the construction of the Lady Luck, later the Hacienda. Drawn by: M.S.; Original medium: pencil on paper.
Site Name: Hacienda
Address: 3590 Las Vegas Boulevard South
Image
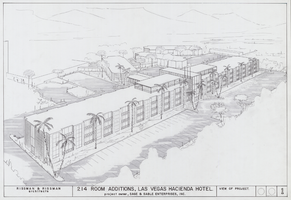
Architectural drawing of the Hacienda (Las Vegas), bird's-eye view of the project, September 14, 1961
Date
Archival Collection
Description
Cover sheet with conceptual rendering of the 214 room addition to the Hacienda. Sage and Sable Enterprises, Inc., project owners.
Site Name: Hacienda
Address: 3590 Las Vegas Boulevard South
Image
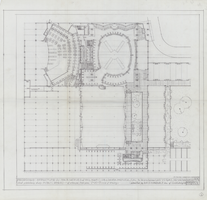
Architectural drawing of the Hacienda's (Las Vegas), proposed structure of the public areas, May 29, 1954
Date
Archival Collection
Description
Preliminary study of various aspects of the proposed Hacienda. Original medium: pencil on paper.
Site Name: Hacienda
Address: 3590 Las Vegas Boulevard South
Image
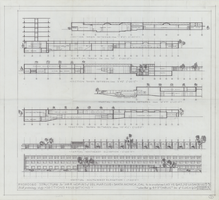
Architectural drawing of the Hacienda (Las Vegas), proposed structure of the sections and elevations, May 29, 1954
Date
Archival Collection
Description
Preliminary study of various aspects of the proposed Hacienda. Original medium: pencil on paper.
Site Name: Hacienda
Address: 3590 Las Vegas Boulevard South
Image
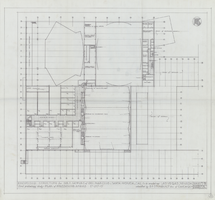
Architectural drawing of the Hacienda's (Las Vegas), proposed structural plan of the mezzanine areas, May 5, 1954
Date
Archival Collection
Description
Preliminary study of various aspects of the proposed Hacienda. Original medium: pencil on paper.
Site Name: Hacienda
Address: 3590 Las Vegas Boulevard South
Image
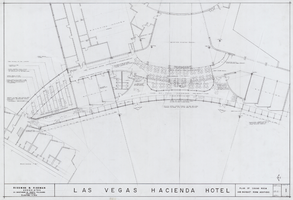
Architectural drawing of the Hacienda (Las Vegas), dining room and banquet room additions, October 3, 1962
Date
Archival Collection
Description
Entryway floor plan for the dining and banquet rooms of the 214 room addition to the Hacienda. Sage and Sable Enterprises, Inc., project owners.
Site Name: Hacienda
Address: 3590 Las Vegas Boulevard South
Image
Hacienda (Lady Luck) Hotel and Casino: Las Vegas, Nevada, 1954 July 21; 1968 September 5
Level of Description
Scope and Contents
The project was initially called Lady Luck Las Vegas, but, during design development, the name was changed to Hacienda.
Archival Collection
Collection Name: Homer Rissman Architectural Records
Box/Folder: N/A
Archival Component
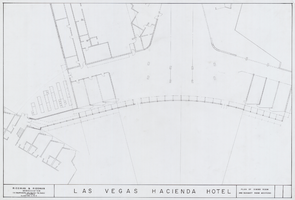
Architectural drawing of the Hacienda (Las Vegas), dining room and banquet room additions, September 1961
Date
Archival Collection
Description
Entryway floor plan for the dining and banquet rooms of the 214 room addition to the Hacienda. Sage and Sable Enterprises, Inc., project owners.
Site Name: Hacienda
Address: 3590 Las Vegas Boulevard South, Las Vegas, NV
Image
"Fourth Annual Las Vegas Hacienda Trail Ride" fliers, 1971
Level of Description
Archival Collection
Collection Name: Women of Diversity Productions, Inc. Records
Box/Folder: Box 13
Archival Component
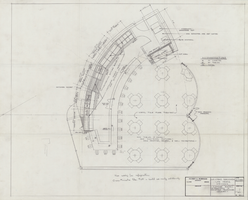
Architectural drawing of the Hacienda (Las Vegas), coffee shop and alterations in the existing television lounge, May 4, 1958
Date
Archival Collection
Description
Plans for the renovation of the Hacienda Coffee Shop.
Site Name: Hacienda
Address: 3590 Las Vegas Boulevard South
Image
