Search the Special Collections and Archives Portal
Search Results
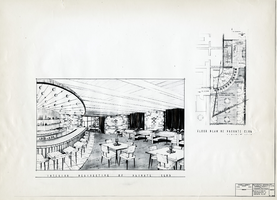
Photograph of a rendering of the Hacienda (Bakersfield), interior floor plan perspective of the private club, July 9, 1956
Date
Archival Collection
Description
Conceptual drawings for the private club in the Bakersfield Hacienda from 1956.
Site Name: Hacienda (Bakersfield, Calif.)
Address: Bakersfield; Kern County; California;
Image
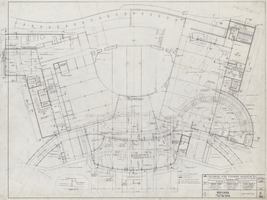
Architectural drawing of the Hacienda (Las Vegas), first floor plan, May 22, 1963
Date
Archival Collection
Description
Plans for hotel room and public area additions for the Hacienda from 1963-1965. Includes detail of new ceiling measurements. J. L. Cusick and Associates, electrical engineers; Harold L. Epstein and Associates, structural engineers; W. L. Donley and Associates, mechanical engineers.
Site Name: Hacienda
Address: 3590 Las Vegas Boulevard South
Image

Photograph of a rendering of the Hacienda (Bakersfield), interior perspective of a typical motel room unit, July 9, 1956
Date
Archival Collection
Description
Conceptual drawings for a typical guest room in the Bakersfield Hacienda from 1956.
Site Name: Hacienda (Bakersfield, Calif.)
Address: Bakersfield; Kern County; California;
Image
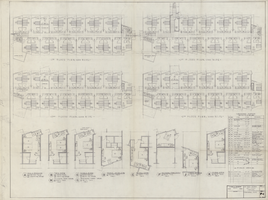
Architectural drawing of the Hacienda (Las Vegas), golf course and furnishings plans, July 21, 1958
Date
Archival Collection
Description
Plans for the golf course additions for the Hacienda from 1957-1958. Includes furnishings schedule.
Site Name: Hacienda
Address: 3590 Las Vegas Boulevard South
Image
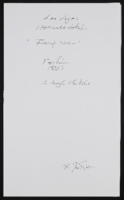
Fire and Ice costume design drawings, Hacienda Resort Hotel and Casino, Las Vegas
Date
Description
Series V. 2017 Addition
Mixed Content
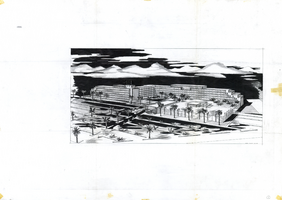
Architectural drawing of the Hacienda's (Las Vegas), cover sheet of the proposed structure, October 12, 1954
Date
Archival Collection
Description
Cover sheet for the preliminary study of various aspects of the proposed Hacienda. Original medium: pencil on paper.
Site Name: Hacienda
Address: 3590 Las Vegas Boulevard South
Image
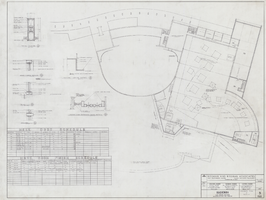
Architectural drawing of the Hacienda (Las Vegas), mezzanine plan and details, May 22, 1963
Date
Archival Collection
Description
Plans for hotel room and public area additions for the Hacienda from 1963-1965. Includes mezzanine door schedule and mezzanine room finish schedule. J. L. Cusick and Associates, electrical engineers; Harold L. Epstein and Associates, structural engineers; W. L. Donley and Associates, mechanical engineers.
Site Name: Hacienda
Address: 3590 Las Vegas Boulevard South
Image
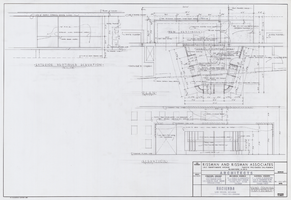
Architectural drawing of the Hacienda (Las Vegas), keno counter plan and details, April 20, 1965
Date
Archival Collection
Description
Elevations, plans, and details for the remodel of the keno counter for the Hacienda in Las Vegas from 1963-1965 plans.
Site Name: Hacienda
Address: 3590 Las Vegas Boulevard South
Image
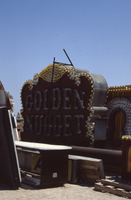
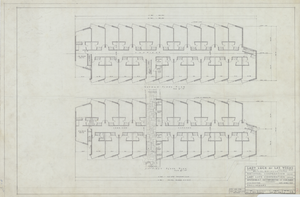
Architectural drawing of the Hacienda (Las Vegas), preliminary first and second floor plan, November 4, 1954
Date
Archival Collection
Description
Preliminary study of various aspects of the proposed Lady Luck/ Hacienda. Drawn by: G.G.P. Original medium: pencil on paper.
Site Name: Hacienda
Address: 3590 Las Vegas Boulevard South
Image
