Search the Special Collections and Archives Portal
Search Results
Job #225: Ice show for Hacienda, 1989 September 06
Level of Description
Archival Collection
Collection Name: Greg Cava Photograph Collection
Box/Folder: Box 01
Archival Component
Lewis Homes Hacienda: Las Vegas, Lewis Homes, undated
Level of Description
Archival Collection
Collection Name: Farnsworth Collection on Housing in Clark County, Nevada
Box/Folder: Box 02
Archival Component
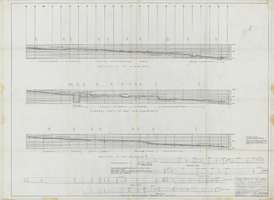
Architectural drawing of the Hacienda (Las Vegas), longitudinal grade cuts, March 11, 1955
Date
Archival Collection
Description
Finalized construction plans for the construction of the Lady Luck, later the Hacienda. Drawn by: T.G. Original medium: pencil on paper
Site Name: Hacienda
Address: 3590 Las Vegas Boulevard South, Las Vegas, NV
Image
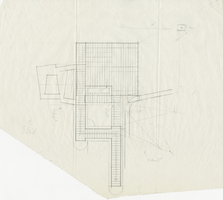
Architectural drawing of the Hacienda (Las Vegas), planning and sketches of the conceptual plan, 1951-1956
Date
Archival Collection
Description
Conceptual sketch of the main building of the Lady Luck, which later became the Hacienda (Las Vegas). Original medium: pencil on tissue paper.
Site Name: Hacienda
Address: 3590 Las Vegas Boulevard South
Image
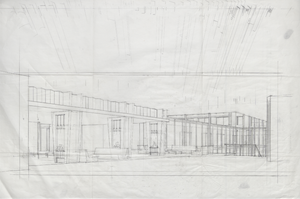
Architectural drawing of the Hacienda (Las Vegas), planning sketch of the lobby and shops, 1950-1955
Date
Archival Collection
Description
Planning sketch of the lobby shop area of the Hacienda resort in Las Vegas. Original medium: pencil on tracing paper
Site Name: Hacienda
Address: 3590 Las Vegas Boulevard South, Las Vegas, NV
Image
Hacienda Hotel, image 001: postcard, approximately 1950 to 1959
Level of Description
Archival Collection
Collection Name: Dennis McBride Photograph Collection
Box/Folder: Folder 022
Archival Component
Hacienda Hotel Golf Course: postcards, approximately 1950 to 1969
Level of Description
Archival Collection
Collection Name: Dennis McBride Photograph Collection
Box/Folder: Folder 022
Archival Component
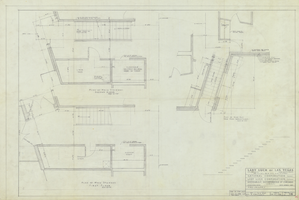
Architectural drawing of the Hacienda (Las Vegas), main stairway and rear exit, November 4, 1954
Date
Archival Collection
Description
Preliminary plans for the Lady Luck, later the Hacienda. Drawn by: G.G.P. Original medium: pencil on paper.
Site Name: Hacienda
Address: 3590 Las Vegas Boulevard South
Image
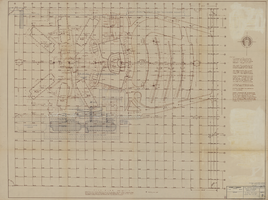
Architectural drawing of the Hacienda (Las Vegas), golf course and site plan, December 4, 1957
Date
Archival Collection
Description
Plans for the golf course additions for the Hacienda from 1957-58. Original medium: parchment ozalid
Site Name: Hacienda
Address: 3590 Las Vegas Boulevard South
Image
Hacienda Hotels, List of locations, placemat, approximately 1931 to 1990
Level of Description
Archival Collection
Collection Name: UNLV University Libraries Menu Collection
Box/Folder: Oversized Box 185
Archival Component
