Search the Special Collections and Archives Portal
Search Results
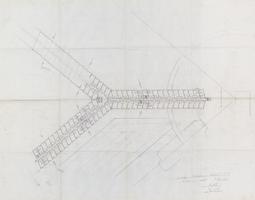
Architectural drawing of the Hacienda's (Las Vegas), room additions and preliminary sketch, June 5, 1957
Date
Archival Collection
Description
Plans for the construction of a 266 room addition to the Hacienda. Scale: 1/16 inch = 1 foot.
Site Name: Hacienda
Address: 3590 Las Vegas Boulevard South
Image
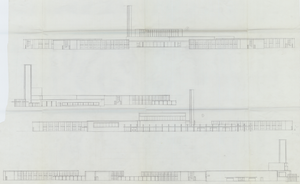
Architectural drawing of the Hacienda (Las Vegas), planning and sketches of the outside elevations, 1951-1956
Date
Archival Collection
Description
Drawing of the outside elevations of the Lady Luck, later the Hacienda. Original medium: pencil on paper.
Site Name: Hacienda
Address: 3590 Las Vegas Boulevard South
Image
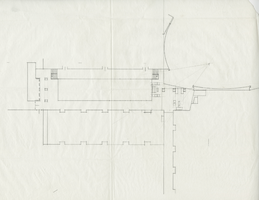
Architectural drawing of the Hacienda (Las Vegas), planning and sketches of an unknown component, 1951-1956
Date
Archival Collection
Description
Sketch of a part of the proposed Lady Luck, later the Hacienda. Original medium: pencil on parchment.
Site Name: Hacienda
Address: 3590 Las Vegas Boulevard South
Image
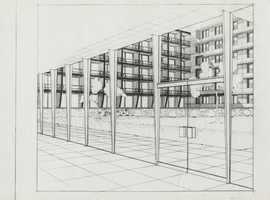
Architectural drawing of the Hacienda (Las Vegas), planning and sketches of the proposed courtyard, 1951-1956
Date
Archival Collection
Description
Sketch of the proposed courtyard for the Lady Luck, later the Hacienda. Original medium: pencil on paper.
Site Name: Hacienda
Address: 3590 Las Vegas Boulevard South
Image

Architectural drawing of the Hacienda (Las Vegas), planning and sketches of the exterior elevation, 1951-1956
Date
Archival Collection
Description
Elevation sketch of the proposed Lady Luck, later the Hacienda. Original medium: pencil on paper.
Site Name: Hacienda
Address: 3590 Las Vegas Boulevard South
Image
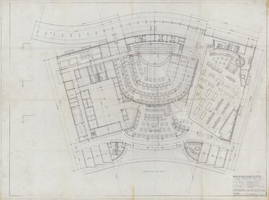
Architectural drawing of the Hacienda (Las Vegas), preliminary casino building plan, November 4, 1954
Date
Archival Collection
Description
Preliminary plans for the Lady Luck, later the Hacienda. Drawn by: M.F.S. Original medium: pencil on paper.
Site Name: Hacienda
Address: 3590 Las Vegas Boulevard South
Image
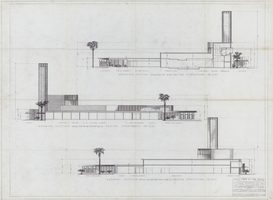
Architectural drawing of the Hacienda (Las Vegas), preliminary drawing of the general sections, November 4, 1954
Date
Archival Collection
Description
Preliminary plans for the Lady Luck, later the Hacienda. Drawn on paper with pencil.
Site Name: Hacienda
Address: 3590 Las Vegas Boulevard South, Las Vegas, NV
Image
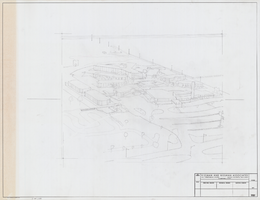
Architectural drawing of the Hacienda (Las Vegas), plot plan conceptual sketch, 1950-1955
Date
Archival Collection
Description
Conceptual drawing of the plot plan of the Hacienda from the early 1950s. Original medium: pencil on parchment
Site Name: Hacienda
Address: 3590 Las Vegas Boulevard South
Image
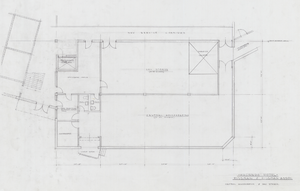
Architectural drawing of the Hacienda (Las Vegas), central housekeeping and dry stores, circa 1960s
Date
Archival Collection
Description
Plan for central housekeeping and dry stores for an undated Hacienda remodel; Original medium: pencil on parchment.
Site Name: Hacienda
Address: 3590 Las Vegas Boulevard South
Image
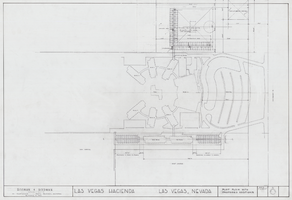
Architectural drawing of the Hacienda (Las Vegas), plot plan with proposed additions, 1960-1962
Date
Archival Collection
Description
Plot plan for the 214 room addition to the Hacienda. Sage and Sable Enterprises, Inc., project owners.
Site Name: Hacienda
Address: 3590 Las Vegas Boulevard South
Image
