Search the Special Collections and Archives Portal
Search Results
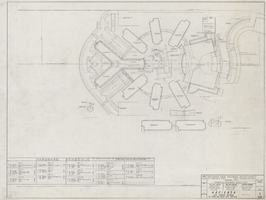
Architectural drawing of the Hacienda (Las Vegas), plot plan, March 25, 1963
Date
Archival Collection
Description
Plans for hotel room and public area additions for the Hacienda from 1963-1965. Includes hardware schedule. J. L. Cusick and Associates, electrical engineers; Harold L. Epstein and Associates, structural engineers; W. L. Donley and Associates, mechanical engineers.
Site Name: Hacienda
Address: 3590 Las Vegas Boulevard South
Image
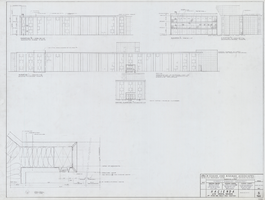
Architectural drawing of the Hacienda (Las Vegas), exterior elevations, March 25, 1963
Date
Archival Collection
Description
Plans for hotel room and public area additions for the Hacienda from 1963-1965. '2-25-63. 2-27-63' written underneath drawing number. J. L. Cusick and Associates, electrical engineers; Harold L. Epstein and Associates, structural engineers; W. L. Donley and Associates, mechanical engineers.
Site Name: Hacienda
Address: 3590 Las Vegas Boulevard South
Image
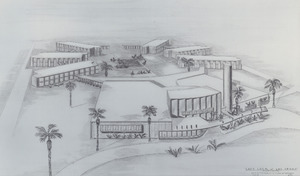
Architectural drawing of the Hacienda (Las Vegas), planning and sketches of the site, July 21, 1954
Date
Archival Collection
Description
Pencil rendering of the Lady Luck, later the Hacienda, complex.
Site Name: Hacienda
Address: 3590 Las Vegas Boulevard South
Image
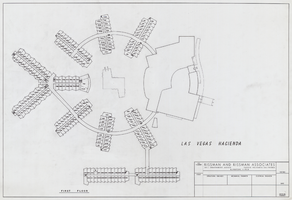
Architectural drawing of the Hacienda (Las Vegas), first floor plot plan, 1965-1969
Date
Archival Collection
Description
Undated plot plan for the Hacienda, circa late 1960s.
Site Name: Hacienda
Address: 3590 Las Vegas Boulevard South
Image
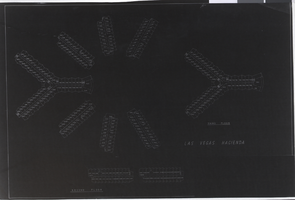
Architectural drawing of the Hacienda (Las Vegas), second and third floor plan, circa 1956
Date
Archival Collection
Description
The second and third floor plans of the Las Vegas Hacienda.
Site Name: Hacienda
Address: 3590 Las Vegas Boulevard South
Image
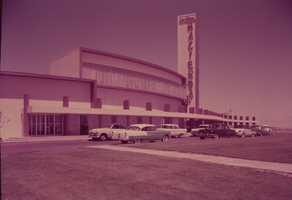
Film transparency of the front exterior of the Hacienda Hotel (Las Vegas), circa late 1950s
Date
Archival Collection
Description
Daytime view of the front exterior of the Hacienda Hotel.
Site Name: Hacienda
Address: 3590 Las Vegas Boulevard South
Image
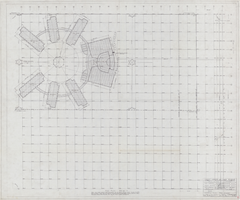
Architectural drawing of the Hacienda (Las Vegas), prelimnary grading plan, November 18, 1954
Date
Archival Collection
Description
Preliminary plans for the Lady Luck, later the Hacienda. Drawn on paper with pencil.
Site Name: Hacienda
Address: 3590 Las Vegas Boulevard South
Image
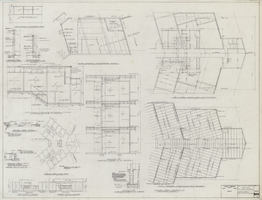
Architectural drawing of the Hacienda (Las Vegas), miscellaneous revisions and details, circa September 1957
Date
Archival Collection
Description
Plans for the construction of a 266 room addition for the Hacienda.
Site Name: Hacienda
Address: 3590 Las Vegas Boulevard South, Las Vegas, NV
Image
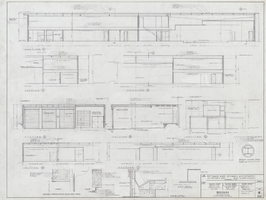
Architectural drawing of the Hacienda (Las Vegas), sections details, May 22, 1963
Date
Archival Collection
Description
Plans for hotel room and public area additions for the Hacienda from 1963-1965. Includes interior and exterior sections. J. L. Cusick and Associates, electrical engineers; Harold L. Epstein and Associates, structural engineers; W. L. Donley and Associates, mechanical engineers.
Site Name: Hacienda
Address: 3590 Las Vegas Boulevard South
Image
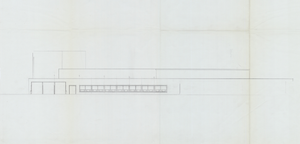
Architectural drawing of the Hacienda (Las Vegas), planning and sketches of the outside elevations, 1951-1956
Date
Archival Collection
Description
Outside elevation of the Lady Luck, later the Hacienda. Original medium: pencil on paper
Site Name: Hacienda
Address: 3590 Las Vegas Boulevard South
Image
