Search the Special Collections and Archives Portal
Search Results
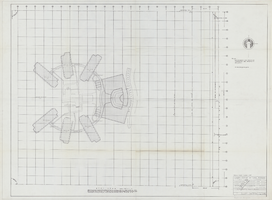
Architectural drawing of the Hacienda (Las Vegas), alternate plot plan, January 6, 1955
Date
Archival Collection
Description
Early plans for the Lady Luck, later the Hacienda. "VOID" written on the drawing. Drawn by: M.S. Original medium: pencil on paper.
Site Name: Hacienda
Address: 3590 Las Vegas Boulevard South
Image
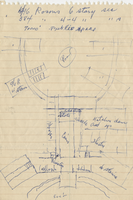
Architectural sketch of the Hacienda (Las Vegas), general layout of the property, 1951-1956
Date
Archival Collection
Description
Rough sketch of the general layout of the proposed Lady Luck, which later became the Hacienda (Las Vegas). Original medium: blue pen on notebook paper.
Site Name: Hacienda
Address: 3590 Las Vegas Boulevard South
Image
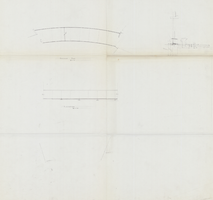
Architectural drawing of the Hacienda (Las Vegas), passage plan and elevation, 1955-1959
Date
Archival Collection
Description
Preliminary sketch of a passage plan between wings of the Hacienda. J. L. Cusick and Associates, electrical engineers; Harold L. Epstein and Associates, structural engineers; W. L. Donley and Associates, mechanical engineers.
Site Name: Hacienda
Address: 3590 Las Vegas Boulevard South
Image
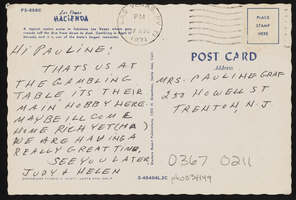
Gamblers at the Hacienda in Las Vegas, Nevada: postcard, image 002
Description
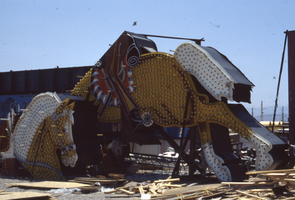
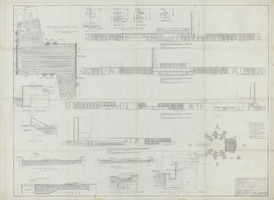
Architectural drawing of the Hacienda (Las Vegas), general elevations, March 11, 1955
Date
Archival Collection
Description
Finalized construction plans for the construction of Hacienda, originally called the Lady Luck, as written on the drawing. Drawn by: T.G. Efstonbuilt, Inc. of Chicago, architects; Harold L. Epstein, structural engineer; A. E. Capon, electrical engineer.
Site Name: Hacienda
Address: 3590 Las Vegas Boulevard South
Image
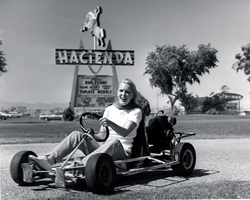
Photograph of a woman in a go-kart in front of the Hacienda sign (Las Vegas), 1967
Date
Archival Collection
Description
Site Name: Hacienda
Address: 3590 Las Vegas Boulevard South
Image

Architectural drawing of the Hacienda (Las Vegas), preliminary casino layout, July 5, 1963
Date
Archival Collection
Description
Plans for hotel room and public area additions for the Hacienda from 1963-1965. J. L. Cusick and Associates, electrical engineers; Harold L. Epstein and Associates, structural engineers; W. L. Donley and Associates, mechanical engineers.
Site Name: Hacienda
Address: 3590 Las Vegas Boulevard South, Las Vegas, NV
Image
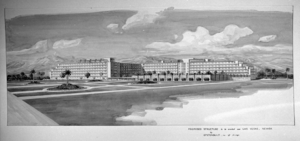
Film negative, artist's rendering of the proposed Hacienda (Las Vegas), before 1956
Date
Archival Collection
Description
An artist's conception of the proposed Lady Luck Casino, later the named the Hacienda. Caption reads "Proposed Structure to be Erected near Las Vegas, Nevada by Efstonbuilt." Inverted negative film transparency. Efstonbuilt, Inc. of Chicago, architects
Site Name: Hacienda
Address: 3590 Las Vegas Boulevard South
Image

