Search the Special Collections and Archives Portal
Search Results
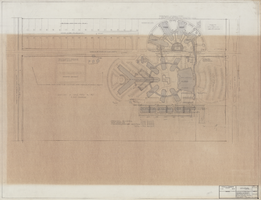
Architectural drawing of the Hacienda (Las Vegas), plans and details of the second room and public area additions, October 31, 1957
Date
Archival Collection
Description
Plot Plan of a proposed 220 room addition for the Hacienda from 1957.
Site Name: Hacienda
Address: 3590 Las Vegas Boulevard South
Image
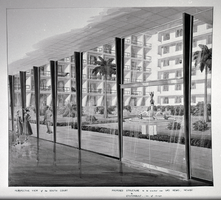
Film negative, artist's rendering of the proposed Hacienda, perspective view of the south court (Las Vegas), before 1956
Date
Archival Collection
Description
An artist's conception of the proposed courtyard area for the Lady Luck, later the Hacienda. Caption also reads "Proposed Structure to be Erected near Las Vegas, Nevada by Efstonbuilt." Inverted negative film transparency. Efstonbuilt, Inc. of Chicago, architects.
Site Name: Hacienda
Address: 3590 Las Vegas Boulevard South
Image

Architectural drawing of the Hacienda (Las Vegas), preliminary diagrammatic sketches, plot plan and proposed structure, May 16, 1954
Date
Archival Collection
Description
Preliminary plan drawings of the Hacienda from 1954. Original medium: pencil on paper.
Site Name: Hacienda
Address: 3590 Las Vegas Boulevard South
Image
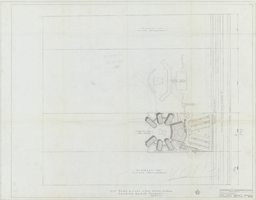
Architectural drawing of the Hacienda (Las Vegas), preliminary site plan of the casino showing the adjoining property, November 12, 1954
Date
Archival Collection
Description
Preliminary plans for the Lady Luck, later the Hacienda. Drawn by: G.G.V. Original medium: pencil on paper.
Site Name: Hacienda
Address: 3590 Las Vegas Boulevard South
Image
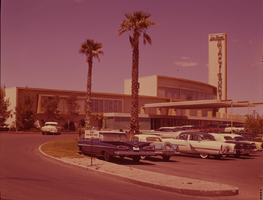
Film transparency of the Googie style front exterior and parking lot of the Hacienda Hotel (Las Vegas), circa late 1950s
Date
Archival Collection
Description
Daytime view of the front exterior and parking lot of the Hacienda Hotel.
Site Name: Hacienda
Address: 3590 Las Vegas Boulevard South
Image
"Hitz" program and newspaper clippings, Hacienda Resort Hotel and Casino, Las Vegas, 1988
Level of Description
Archival Collection
Collection Name: Jerry Jackson Papers
Box/Folder: Box 16
Archival Component
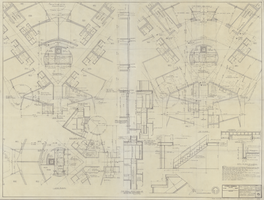
Architectural drawing of the Hacienda (Las Vegas), detailed plans, first, second, third floor, elevator lobbies, August 5, 1957
Date
Archival Collection
Description
Plans for the construction of a 266 room addition for the Hacienda. Inlcudes coffer and elevator hatchway details.
Site Name: Hacienda
Address: 3590 Las Vegas Boulevard South
Image
Job #831: Lance Burton show shoot for Hacienda Hotel, 1991 July 11
Level of Description
Archival Collection
Collection Name: Greg Cava Photograph Collection
Box/Folder: Box 02
Archival Component
Various views of Hacienda Hotel in Las Vegas, Nevada: postcards, approximately 1940 to 1999
Level of Description
Archival Collection
Collection Name: Harvey's Hotel and Casino Postcard Collection
Box/Folder: Box 01
Archival Component
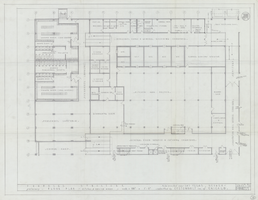
Architectural drawing of the Hacienda's (Las Vegas), proposed structure of the floor plan for the employee's building section, May 29, 1954
Date
Archival Collection
Description
Preliminary study of various aspects of the proposed Hacienda. Drawn by: M.F.S. Original medium: pencil on paper.
Site Name: Hacienda
Address: 3590 Las Vegas Boulevard South
Image
