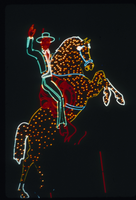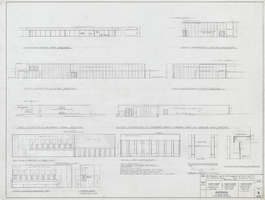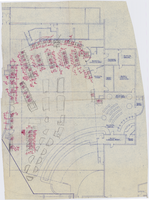Search the Special Collections and Archives Portal
Search Results
Hacienda and Polaris: phase III pay requests, 1990
Level of Description
Archival Collection
Collection Name: J. A. Tiberti Construction Records
Box/Folder: Box 160
Archival Component
Hacienda - Polaris: phase II change orders, 1987
Level of Description
Archival Collection
Collection Name: J. A. Tiberti Construction Records
Box/Folder: Box 090
Archival Component
Hacienda and Polaris: phase II pay requests, 1988
Level of Description
Archival Collection
Collection Name: J. A. Tiberti Construction Records
Box/Folder: Box 102
Archival Component

Slide of the horse from the Hacienda Hotel, Las Vegas, circa 1980s
Date
Archival Collection
Description
Image
Hacienda Country Club and Hotel, Palmdale California: correspondence
Level of Description
Archival Collection
Collection Name: Homer Rissman Architectural Records
Box/Folder: Box 34
Archival Component

Architectural drawing of the Hacienda (Las Vegas), elevations, May 22, 1963
Date
Archival Collection
Description
Plans for hotel room and public area additions for the Hacienda from 1963-1965. Includes elevations for exterior walls and men's and women's rest rooms. J. L. Cusick and Associates, electrical engineers; Harold L. Epstein and Associates, structural engineers; W. L. Donley and Associates, mechanical engineers.
Site Name: Hacienda
Address: 3590 Las Vegas Boulevard South, Las Vegas, NV
Image

Architectural drawing of the Hacienda (Las Vegas), casino planning sketch, 1951-1956
Date
Archival Collection
Description
Undated planning sketch of the casino area of the Hacienda. Original meduim: parchment ozalid.
Site Name: Hacienda
Address: 3590 Las Vegas Boulevard South
Image
Hacienda Hotel/Casino, Las Vegas, Nevada, undated
Level of Description
Archival Collection
Collection Name: John Hamilton Collection of Keno Pay Charts
Box/Folder: Box 02
Archival Component
Job #271: Camperland for Hacienda, 1989 October 12
Level of Description
Archival Collection
Collection Name: Greg Cava Photograph Collection
Box/Folder: Box 01
Archival Component
Hacienda Hotel show programs, approximately 1968 to 1975
Level of Description
Archival Collection
Collection Name: Women of Diversity Productions, Inc. Records
Box/Folder: Box 14
Archival Component
