Search the Special Collections and Archives Portal
Search Results
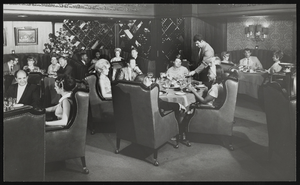
Cabaret Room & Lounge, image 001 of 003: photographic print
Date
Archival Collection
Description
Image
Arlene Mathews Smith Photograph Collection
Identifier
Abstract
The Arlene Mathews Smith Photograph Collection (1910-1945) is comprised of photographs of people and places in and around Panaca, Nevada. The collection contains a photograph album featuring Smith, her family and friends, and various residents and events around the area. Included as part of the collection are photographs from the Last Frontier Hotel in Las Vegas, Nevada.
Archival Collection

Photograph of Ramona Room, Las Vegas (Nev.), 1940s
Date
Archival Collection
Description
Image
Joseph Delaney oral history interview
Identifier
Abstract
Oral history interview with Joseph Delaney conducted by Carol Hunter on October 24, 1979 for the Ralph Roske Oral History Project on Early Las Vegas. Joseph Delaney first discusses how Las Vegas, Nevada looked when he first moved to the city in 1961 and the evolution of performance places and the admission processes within the hotels. Delaney also discusses the agreements between the properties and various entertainers for their residencies, while mentioning the entertainers involved with said agreements. Delaney then discusses his career in the entertainment industry.
Archival Collection
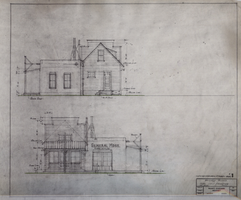
Architectural drawing of the Western Village theme park (Las Vegas), grocery and general stores, exterior elevations, 1947
Date
Archival Collection
Description
Architectural plan for a component of the Western Village (ultimately named Last Frontier Village) at the Hotel Last Frontier from 1947.
Site Name: Frontier
Address: 3120 Las Vegas Boulevard South
Image
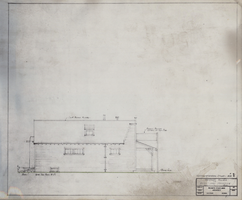
Architectural drawing of the Western Village theme park (Las Vegas), grocery and general stores, exterior elevation, 1947
Date
Archival Collection
Description
Architectural plan for a component of the Western Village (ultimately named Last Frontier Village) at the Hotel Last Frontier from 1947.
Site Name: Frontier
Address: 3120 Las Vegas Boulevard South
Image

Architectural drawing of the Western Village theme park (Las Vegas), bottle house and apothecary, exterior elevations, 1947
Date
Archival Collection
Description
Architectural plan for a component of the Western Village (ultimately named Last Frontier Village) at the Hotel Last Frontier from 1947.
Site Name: Frontier
Address: 3120 Las Vegas Boulevard South
Image
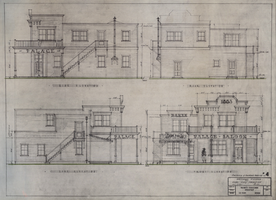
Architectural drawing of the Western Village theme park (Las Vegas), saloon and gaming parlor, exterior elevations, 1947
Date
Archival Collection
Description
Architectural plan for a component of the Western Village (ultimately named Last Frontier Village) at the Hotel Last Frontier from 1947.
Site Name: Frontier
Address: 3120 Las Vegas Boulevard South
Image
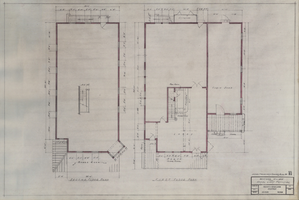
Architectural drawing of the Western Village theme park (Las Vegas), hotel, museum and curios, dimensions, 1947
Date
Archival Collection
Description
Architectural plan for a component of the Western Village (ultimately named Last Frontier Village) at the Hotel Last Frontier from 1947.
Site Name: Frontier
Address: 3120 Las Vegas Boulevard South
Image

