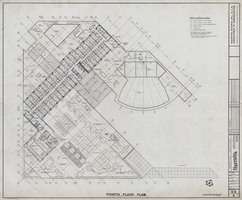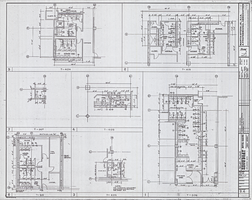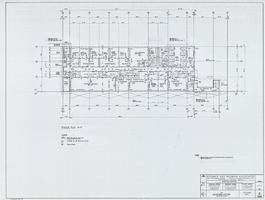Search the Special Collections and Archives Portal
Search Results
Jerry Lewis and Jayne Mansfield in the Sands Hotel pool as part of the Sands Hotel's fourth anniversary celebrations, 1956
Level of Description
Archival Collection
Collection Name: Sands Hotel Photograph Collection
Box/Folder: Folder 20
Archival Component
Electronic Product Radiation and the Health Physicist: Health Physics Society Fourth Annual Midyear Topical Symposium, 1970
Level of Description
Archival Collection
Collection Name: Yucca Mountain Site Characterization Office Collection
Box/Folder: Box 33
Archival Component
John S. Park residence at Fourth and Fremont Streets, Las Vegas, Nevada: photographic print, approximately 1870 to 1960
Level of Description
Archival Collection
Collection Name: William S. Park Photograph Collection
Box/Folder: Folder 01
Archival Component
Fourth World Conference on Women's Issues in Beijing China, photographs, VHS tapes, and audio cassette tapes, 1995
Level of Description
Archival Collection
Collection Name: Florence McClure Papers
Box/Folder: Box 6
Archival Component
Shropshire Society in London, fourth annual dinner, menu, Hotel Cecil Victoria Hall, 1902 May 09
Level of Description
Archival Collection
Collection Name: Bohn-Bettoni Menu Collection
Box/Folder: Box 07
Archival Component
Baer, Meridith. Fourth annual unofficial Miss Las Vegas beauty pageant, Playgirl 4(11), 1977 April
Level of Description
Archival Collection
Collection Name: UNLV Libraries Collection of Articles on Gaming and Las Vegas, Nevada Topics
Box/Folder: Box 14
Archival Component

Architectural drawing of Harrah's Marina Hotel Casino (Atlantic City), fourth floor master plan, October 2, 1981
Date
Archival Collection
Description
Master plan for Harrah's Atlantic City. The initials 'R.P.' are written in the 'Drawn By' box. Printed on mylar.
Site Name: Harrah's Marina Resort (Atlantic City)
Address: 777 Harrah's Boulevard, Atlantic City, NJ
Image

Architectural drawing of the Showboat Hotel and Casino (Atlantic City), third, fourth and fifth floor toilet plans, 1985
Date
Archival Collection
Description
Plans for the construction of the Showboat Hotel Casino in Atlantic City from 1985. Original material: parchment. Scale: 1/4 inch = 1 foot.
Site Name: Showboat Hotel and Casino (Atlantic City)
Address: 801 Boardwalk, Atlantic City, NJ
Image
Audio recording clip from the fourth interview with Senator Joe Neal by Claytee D. White, March 24, 2006
Date
Archival Collection
Description
Part of the fourth interview with Senator Joe Neal conducted by Claytee D. White on March 24, 2006. Five interviews cover Neal's life from his birth in Mounds, Louisiana, in 1935 to his service as a local politician and community leader. Shortly after joining his family in Las Vegas, Neal served in the United States Air Force from 1954 to 1958. Following his military service, he earned a bachelor's degree in political science at Southern University in Baton Rouge, Louisiana. Neal continued his education at the Institute of Applied Science in Chicago, Illinois, with postgraduate work in law. From 1973 to 2001, he served in the Nevada Legislature as the Senator from Clark County Senatorial District No. 4. In the clip, Neal comments on his experience in Nevada politics.
Sound

Architectural drawing of the Flamingo Hilton tower addition (Las Vegas), fourth floor plan, July 27, 1976
Date
Archival Collection
Description
Architectural plans for the addition of a tower to the Flamingo in 1976. Reduced sheet. Original material: parchment. Socoloske, Zelner and Associates, structural engineers; Harold L. Epstein and Associates, structural engineers; Bennett/Tepper, mechanical engineers; J. L. Cusick and Associates, electrical engineers.
Site Name: Flamingo Hotel and Casino
Address: 3555 Las Vegas Boulevard South
Image
