Search the Special Collections and Archives Portal
Search Results
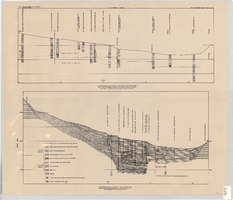
Cross-sections of wells and aquifers in the Las Vegas Valley, circa 1946
Date
Description
Text
#69217: Students from around the U.S. participating in the National Junior Classical League convention run a foot race around campus as a nod to Pheidippides' run from Marathon to Athens following the Battle of Marathon in 490 B.C. The annual gathering of Classics students was hosted by UNLV, July 24, 2013, 2013 July 24
Level of Description
Archival Collection
Collection Name: University of Nevada, Las Vegas Creative Services Records (2010s)
Box/Folder: Digital File 00
Archival Component

Architectural drawings of residential home in Las Vegas, Nevada, floor plan and three elevations, 1955
Date
Archival Collection
Description
Floor plan with three different front exterior elevations for a ranch-style residential home in the Greater Las Vegas development in Las Vegas, Nevada. Floor plan is labeled "Plan 10," and elevations are labeled A, B and C.
Site Name: Greater Las Vegas
Image
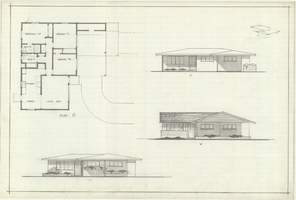
Architectural drawings of residential home in Las Vegas, Nevada, floor plan and three elevations, 1955
Date
Archival Collection
Description
Floor plan with three different front exterior elevations for a ranch-style residential home in the Greater Las Vegas development in Las Vegas, Nevada. Floor plan is labeled "Plan 11," and elevations are labeled A,B and C.
Site Name: Greater Las Vegas
Image
"49: Telephone pole on Boulder Ranch Spur; 3354 at MP325, LZM48 3746 between Las Vegas Boulevard and sunset crossing with Landmark Hilton Sign and Stupak Tower with McCarren Airport; Caboose of LZM48 "I Follow the Leader" with Luxor, MGM , Landmark; 9050 "All you need is love," LZM48 West at Desk Hendon; Landmark and Hilton Sign Stupak Tower": photographs, 1994 March
Level of Description
Archival Collection
Collection Name: Ray Tutaj Jr. and Harv Kahn Photographs
Box/Folder: Box 01
Archival Component
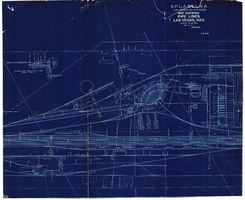
Map showing water pipelines, Las Vegas, Nevada, January 15, 1914
Date
Archival Collection
Description
Image
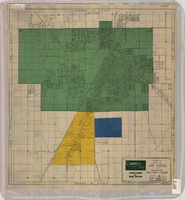
Map of Las Vegas and vicinity, Clark County, Nevada, April 15, 1951
Date
Description
Image
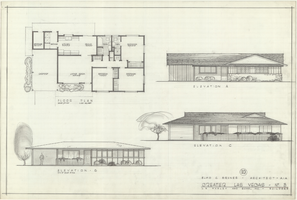
Architectural drawings of residential home in Las Vegas, Nevada, floor plan and three exterior elevations, 1955
Date
Archival Collection
Description
Floor plan and three different front exterior elevation drawings for a ranch-style residential home in the Greater Las Vegas development in Las Vegas, Nevada. Elevations are labeled A, B and C. "10" appears in a circle above the architect's name.
Site Name: Greater Las Vegas
Image
#68182: Artist and UNLV alumnus Troy Gillett installs a September 11th memorial sculpture inside Lied Library July 30, 2011 at the University of Nevada, Las Vegas The piece resembles a double-helix strand of DNA and will display 5,000 T-shirts that were collected at the New York, New York Hotel Casino following the 9/11 terrorism attack and donated to the Lied Libraries Special Collections., 2011 July 30
Level of Description
Archival Collection
Collection Name: University of Nevada, Las Vegas Creative Services Records (2010s)
Box/Folder: Digital File 00
Archival Component

Map showing possible industrial users' connections to railroad pipelines in Las Vegas, Nevada, December 4, 1930
Date
Archival Collection
Description
Stamped portion near lower right corner reads 'Union Pacific System, L.A. & S.L. R.R. Scale: 1" = 100'. Date: 12-4-30. Office Division, Eng'r. Los Angeles. Drg. No. 916.' 10 3/4 in. x 33 3/4 in. Scale: 1" = 100"..
Image
