Search the Special Collections and Archives Portal
Search Results
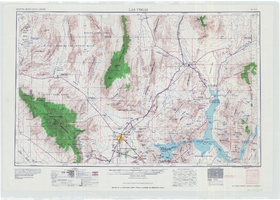
Topographic map of the Las Vegas Valley area, 1959
Date
Description
Image
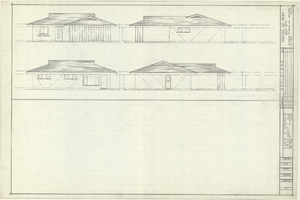
Architectural drawings of residential home in Las Vegas, Nevada, exterior elevations, 1955
Date
Archival Collection
Description
Drawings of exterior elevations of a ranch-style residential home in the Greater Las Vegas development in Las Vegas, Nevada. Handwritten underneath drawings at right: "Plan 14C - Elev. C."
Site Name: Greater Las Vegas
Image
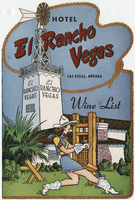
Hotel El Rancho Vegas, wine list
Date
Archival Collection
Description
Text

Map of Las Vegas and vicinity, Clark County, Nevada, December 1954
Date
Description
Image

Topographic map of groundwater in the southeast quadrangle of Las Vegas, Nevada, 1980
Date
Description
Text
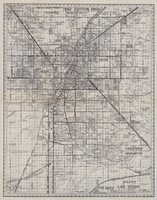
Map of greater Las Vegas, 1960
Date
Description
Image
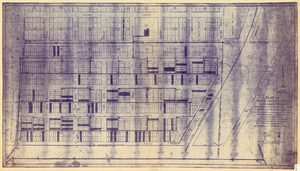
Plat of original townsite of Las Vegas, Clark County, Nevada, November 25, 1927
Date
Description
Subtitle: 'On N 1/2 of SW 1/4 section 27, T 20 S, R 61 E, M.D. Mer. showing cast iron water mains. Including location and distances of valves, fire hydrants, house connections, etc. Constructed by Las Vegas Land &Water Company. Construction completed Nov. 25-1927. Cast iron pipe system throughout made at Provo, Utah by Pacific States Cast Iron Pipe Company. R.N. Clark, Construction Engineer. Map and survey made by J.T. McWilliams, C.E., Las Vegas, Nev.' Map shows ownership of some parcels of land. Scale [ca. 1:960]. 1 inch to 80 feet. Blueline print. Plat map.
Image
Public Response on Repeal of Taft-Hartley 14b. Contains correspondence, notes and memos. [Note: Sample kept of following: For Repeal - 3 x 5 cards = 4,505, Correspondence = 378; Against Repeal - Correspondence = 635, Newspaper = 1,325], 1965 February to 1965 August
Level of Description
Archival Collection
Collection Name: Howard Cannon Papers
Box/Folder: Box 20 (89th Session)
Archival Component
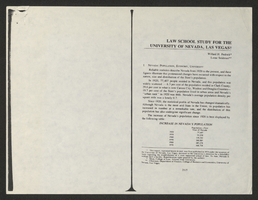
Law School Study for the University of Nevada, Las Vegas from Southwestern-Nevada Law Review
Date
Archival Collection
Description
A loose paper version of "Law School Study for the University of Nevada, Las Vegas" by Willard H. Pedrick and Lorne Seidman, photocopied from the Southwestern-Nevada Law Review, Volume 10, 1978. From the University of Nevada, Las Vegas William S. Boyd School of Law Records (UA-00048).
Text
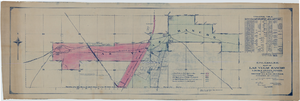
Map of Las Vegas Rancho, Lincoln County, Nevada, September 15, 1904
Date
Description
Image
