Search the Special Collections and Archives Portal
Search Results
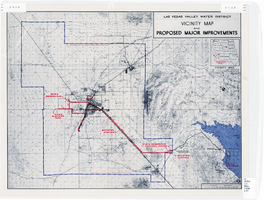
Map showing improvements made to the Las Vegas Valley Water District and vicinity, circa 1950
Date
Description
Image
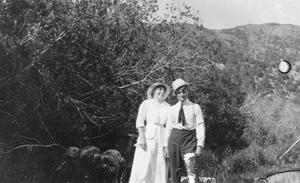
Lillian Gladys Yeager Berg and William Henry Berg following their marriage in Shoshone Canyon, Nevada: photographic print
Date
Archival Collection
Description
From the Nye County, Nevada Photograph Collection (PH-00221) -- Series V. Smoky Valley, Nevada and Round Mountain, Nevada -- Subseries V.C. Lofthouse-Berg Families (Round Mountain)
Image
Turner, Carol Hemington, "Follow-through in conflict resolution as a factor in marital satisfaction and personal happiness", 1994 Spring
Level of Description
Archival Collection
Collection Name: University of Nevada, Las Vegas Theses, Dissertations, and Honors Papers
Box/Folder: Box 100
Archival Component
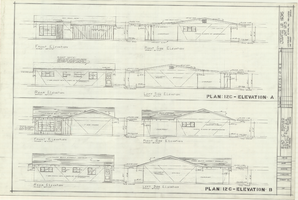
Architectural drawings of residential home in Las Vegas, Nevada, exterior elevations, 1955
Date
Archival Collection
Description
Two different sets of drawings of front, rear, left and right exterior elevations of a ranch-style residential home in the Greater Las Vegas development in Las Vegas, Nevada.
Site Name: Greater Las Vegas
Image
National Research Council. Mortality of Nuclear Weapons Test Participants. Washington: Medical Follow-up Agency, 1985
Level of Description
Archival Collection
Collection Name: Alice P. Broudy Papers on Broudy v. United States
Box/Folder: Box 8
Archival Component
Showing immediate reconstruction of BMI administration building following clean-up: photographic print, 1942 March 08
Level of Description
Archival Collection
Collection Name: Basic Magnesium, Inc. (BMI) Records and Photographs
Box/Folder: Box 03
Archival Component
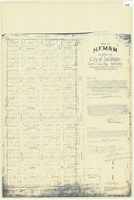
Plat of H.F.M & M addition to city of Las Vegas, Clark County, Nevada, comprising the west 1/2 of N.W. 1/4 Sec. 27, Twp. 20 S., R. 61 E., M.D.B & M, March 8, 1924
Date
Description
Image
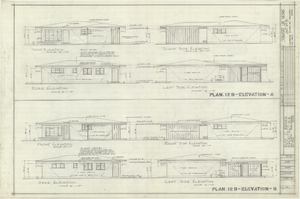
Architectural drawings of residential home in Las Vegas, Nevada, exterior elevations, 1955
Date
Archival Collection
Description
Two different sets of drawings of front, rear, left and right exterior elevations of a ranch-style residential home in the Greater Las Vegas development in Las Vegas, Nevada.
Site Name: Greater Las Vegas
Image
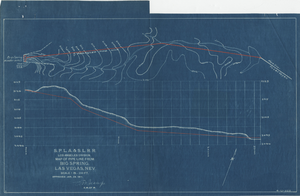
Blueprint map showing proposed water pipeline from Big Spring to Las Vegas, Nevada, January 24, 1911
Date
Archival Collection
Description
Image
Zale, Dione E, "A Follow-up Study of the Graduates of Education from June 1966 through May 1972", 1973 July
Level of Description
Archival Collection
Collection Name: University of Nevada, Las Vegas Theses, Dissertations, and Honors Papers
Box/Folder: Box 452
Archival Component
