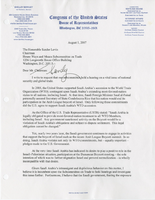Search the Special Collections and Archives Portal
Search Results

Map showing possible industrial users' connections to railroad pipelines in Las Vegas, Nevada, December 4, 1930
Date
Archival Collection
Description
Stamped portion near lower right corner reads 'Union Pacific System, L.A. & S.L. R.R. Scale: 1" = 100'. Date: 12-4-30. Office Division, Eng'r. Los Angeles. Drg. No. 916.' 10 3/4 in. x 33 3/4 in. Scale: 1" = 100"..
Image
#69217: Students from around the U.S. participating in the National Junior Classical League convention run a foot race around campus as a nod to Pheidippides' run from Marathon to Athens following the Battle of Marathon in 490 B.C. The annual gathering of Classics students was hosted by UNLV, July 24, 2013, 2013 July 24
Level of Description
Archival Collection
Collection Name: University of Nevada, Las Vegas Creative Services Records (2010s)
Box/Folder: Digital File 00
Archival Component
"49: Telephone pole on Boulder Ranch Spur; 3354 at MP325, LZM48 3746 between Las Vegas Boulevard and sunset crossing with Landmark Hilton Sign and Stupak Tower with McCarren Airport; Caboose of LZM48 "I Follow the Leader" with Luxor, MGM , Landmark; 9050 "All you need is love," LZM48 West at Desk Hendon; Landmark and Hilton Sign Stupak Tower": photographs, 1994 March
Level of Description
Archival Collection
Collection Name: Ray Tutaj Jr. and Harv Kahn Photographs
Box/Folder: Box 01
Archival Component
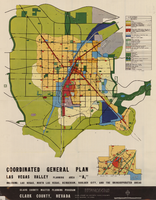
Map showing coordinated general plan for Las Vegas Valley, Planning Area A5, circa 1965-1968
Date
Description
Text
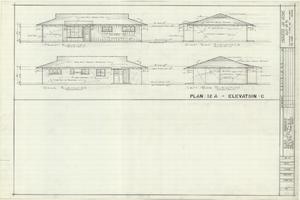
Architectural drawing of residential home in Las Vegas, Nevada, exterior elevations, 1955
Date
Archival Collection
Description
Front, rear, left and right exterior elevations of a ranch-style residential home in the Greater Las Vegas development in Las Vegas, Nevada.
Site Name: Greater Las Vegas
Image
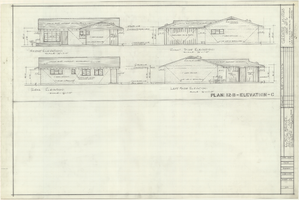
Architectural drawings of residential home in Las Vegas, Nevada, exterior elevations, 1955
Date
Archival Collection
Description
Front, rear, left and right exterior elevations of a ranch-style residential home in the Greater Las Vegas development in Las Vegas, Nevada.
Site Name: Greater Las Vegas
Image
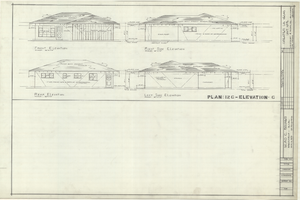
Architectural drawings of residential home in Las Vegas, Nevada, exterior elevations, 1955
Date
Archival Collection
Description
Front, rear, left and right exterior elevations of a ranch-style residential home in the Greater Las Vegas development in Las Vegas, Nevada.
Site Name: Greater Las Vegas
Image
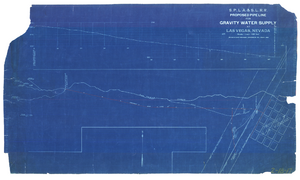
Blueprint showing proposed pipeline for gravity water supply at Las Vegas, Nevada, February 16, 1905
Date
Description
Image
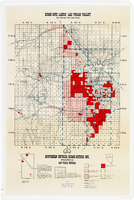
Map showing home-site lands in the Las Vegas Valley, 1955
Date
Description
Image

