Search the Special Collections and Archives Portal
Search Results
#71097: Len Jessup rehearsing for the State of the University address scheduled for the following day, September 14, 2016, 2016 September 14
Level of Description
Item
Archival Collection
University of Nevada, Las Vegas Creative Services Records (2010s)
To request this item in person:
Collection Number: PH-00388-05
Collection Name: University of Nevada, Las Vegas Creative Services Records (2010s)
Box/Folder: Digital File 01
Collection Name: University of Nevada, Las Vegas Creative Services Records (2010s)
Box/Folder: Digital File 01
Archival Component
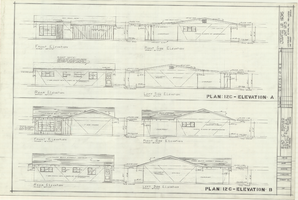
Architectural drawings of residential home in Las Vegas, Nevada, exterior elevations, 1955
Date
1955
Archival Collection
Description
Two different sets of drawings of front, rear, left and right exterior elevations of a ranch-style residential home in the Greater Las Vegas development in Las Vegas, Nevada.
Site Name: Greater Las Vegas
Image
"73: LZM48 of West Side of Las Vegas Boulevard; "We Can Handle it" caboose; "I Follow the Leader," LZM48 at Green Valley Parkway; and trains at Boulder Junction 9360": photographs, 1993 December 07
Level of Description
File
Archival Collection
Ray Tutaj Jr. and Harv Kahn Photographs
To request this item in person:
Collection Number: PH-00456
Collection Name: Ray Tutaj Jr. and Harv Kahn Photographs
Box/Folder: Box 01
Collection Name: Ray Tutaj Jr. and Harv Kahn Photographs
Box/Folder: Box 01
Archival Component
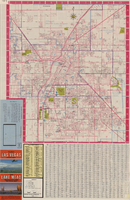
Las Vegas street map and Lake Mead Recreation Area pictorial map, 1979
Date
1979
Description
'Covering Las Vegas, North Las Vegas, Sunrise Manor, Winchester, Paradise and East Las Vegas from Craig Road on the north to Sunset Road on the south and Nellis Boulevard on the east to Jones Boulevard on the west' -- front panel. 'This tourist map has been published by CreaTours, Inc. in co-operation with the North Las Vegas Chamber of Commerce." 3rd ed. Scale [ca. 1:31,680. 1 in. to approx. 0.5 miles]. Includes indexes. Pictorial map of Lake Mead National Recreation Area on verso, by Cliff Segerblom. 'Lithographed by Creel Printing Company, Las Vegas, Nev.' Second edition, copyright 1977. 'Map not to scale due to artistic license.' Advertisements on map verso.
Text
Electrical distribution tunnel, showing first stages of floor construction, following machine excavation: photographic print, 1942 January 02
Level of Description
Item
Archival Collection
Basic Magnesium, Inc. (BMI) Records and Photographs
To request this item in person:
Collection Number: MS-00126
Collection Name: Basic Magnesium, Inc. (BMI) Records and Photographs
Box/Folder: Box 04
Collection Name: Basic Magnesium, Inc. (BMI) Records and Photographs
Box/Folder: Box 04
Archival Component
Construction progress, second day's work, on BMI administration building following clean-up: photographic print, 1942 March 08
Level of Description
Item
Archival Collection
Basic Magnesium, Inc. (BMI) Records and Photographs
To request this item in person:
Collection Number: MS-00126
Collection Name: Basic Magnesium, Inc. (BMI) Records and Photographs
Box/Folder: Box 03
Collection Name: Basic Magnesium, Inc. (BMI) Records and Photographs
Box/Folder: Box 03
Archival Component
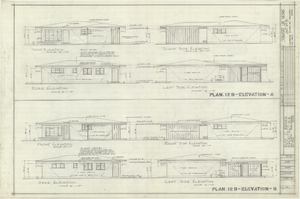
Architectural drawings of residential home in Las Vegas, Nevada, exterior elevations, 1955
Date
1955
Archival Collection
Description
Two different sets of drawings of front, rear, left and right exterior elevations of a ranch-style residential home in the Greater Las Vegas development in Las Vegas, Nevada.
Site Name: Greater Las Vegas
Image
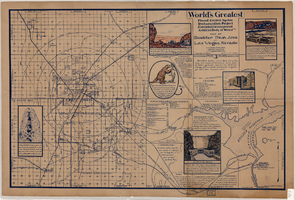
Map of Boulder Dam area and Las Vegas, Nevada, October 7, 1930
Date
1930-10-07
Description
'F.V. Owen, publisher ... Los Angeles, California. Topography by C.H. Fenner, C.E. Decorations by L.J. Bergère. Gov't. data, H.A. Shamberger, C.E. Copyright, 1930, by F.V. Owen.' At bottom right of map: 'Dated Oct. 7th, 1930.' Relief shown by contours and spot heights. Contour lines are 100 feet. Incudes six hand-colored illustrations showing local points of interest. Includes information on Hoover Dam, and chart of mileages from Las Vegas. Scale [ca. 1:63,360]. 1 inch to 1 mile
Text
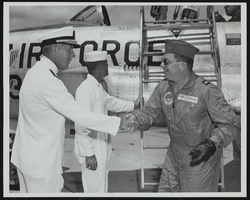
Rear Admiral F. J. Brush greets Howard Cannon immediately following his landing at Naval Station Mayport, Jacksonville, Florida: photographic print
Date
1965-12-17
Archival Collection
Description
From the Howard Cannon Photograph Collection (PH-00192). Stamped on verso: "Official U.S. Navy Photograph - Not for publication unless officially released"
Image
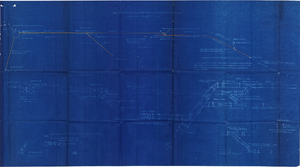
Plan of proposed new well pipe and fittings for Las Vegas, Nevada, 1936
Date
1936
Archival Collection
Description
Blueprint. Written on back of map:: 'Purposed [sic] new transmission lines--1936--transits.' Las Vegas Land and Water Company?
Image
Pagination
Refine my results
Content Type
Creator or Contributor
Subject
Archival Collection
Digital Project
Resource Type
Year
Material Type
Place
Language
Records Classification
