Search the Special Collections and Archives Portal
Search Results
#68182: Artist and UNLV alumnus Troy Gillett installs a September 11th memorial sculpture inside Lied Library July 30, 2011 at the University of Nevada, Las Vegas The piece resembles a double-helix strand of DNA and will display 5,000 T-shirts that were collected at the New York, New York Hotel Casino following the 9/11 terrorism attack and donated to the Lied Libraries Special Collections., 2011 July 30
Level of Description
Archival Collection
Collection Name: University of Nevada, Las Vegas Creative Services Records (2010s)
Box/Folder: Digital File 00
Archival Component
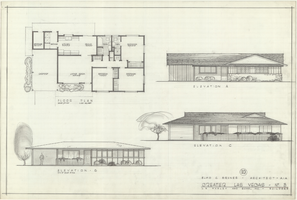
Architectural drawings of residential home in Las Vegas, Nevada, floor plan and three exterior elevations, 1955
Date
Archival Collection
Description
Floor plan and three different front exterior elevation drawings for a ranch-style residential home in the Greater Las Vegas development in Las Vegas, Nevada. Elevations are labeled A, B and C. "10" appears in a circle above the architect's name.
Site Name: Greater Las Vegas
Image

Map showing possible industrial users' connections to railroad pipelines in Las Vegas, Nevada, December 4, 1930
Date
Archival Collection
Description
Stamped portion near lower right corner reads 'Union Pacific System, L.A. & S.L. R.R. Scale: 1" = 100'. Date: 12-4-30. Office Division, Eng'r. Los Angeles. Drg. No. 916.' 10 3/4 in. x 33 3/4 in. Scale: 1" = 100"..
Image
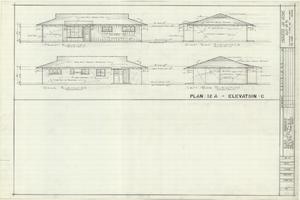
Architectural drawing of residential home in Las Vegas, Nevada, exterior elevations, 1955
Date
Archival Collection
Description
Front, rear, left and right exterior elevations of a ranch-style residential home in the Greater Las Vegas development in Las Vegas, Nevada.
Site Name: Greater Las Vegas
Image

Architectural drawings of residential home in Las Vegas, Nevada, exterior elevations, 1955
Date
Archival Collection
Description
Front, rear, left and right exterior elevations of a ranch-style residential home in the Greater Las Vegas development in Las Vegas, Nevada.
Site Name: Greater Las Vegas
Image
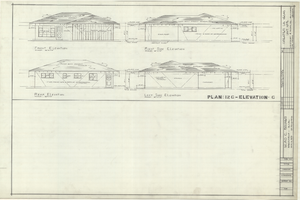
Architectural drawings of residential home in Las Vegas, Nevada, exterior elevations, 1955
Date
Archival Collection
Description
Front, rear, left and right exterior elevations of a ranch-style residential home in the Greater Las Vegas development in Las Vegas, Nevada.
Site Name: Greater Las Vegas
Image
T-Shirt Color: White; Front: Follow The Footsteps: The Firefighter Stephen Siller, Tunnel To Towers Run, Firefighter Running Holding American Flag; Back: Remember NYPD FDNY PAPD, Presented By Lincoln Property Company. Sponsors: TBC, Team EMG, OZ Comm., Airfield Graphics , Victory Sports, Dept. Badges For: NYPD, FDNY, PAPD, approximately 2001-2012
Level of Description
Archival Collection
Collection Name: New York-New York Hotel and Casino 9-11 Heroes Tribute Collection
Box/Folder: Box 385
Archival Component
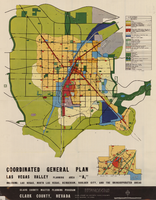
Map showing coordinated general plan for Las Vegas Valley, Planning Area A5, circa 1965-1968
Date
Description
Text
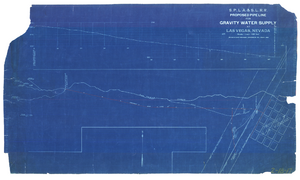
Blueprint showing proposed pipeline for gravity water supply at Las Vegas, Nevada, February 16, 1905
Date
Description
Image
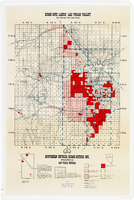
Map showing home-site lands in the Las Vegas Valley, 1955
Date
Description
Image
