Search the Special Collections and Archives Portal
Search Results
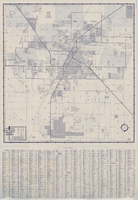
Street map of Las Vegas and vicinity, 1961
Date
Description
Image
Picha, K. G., Jr., 1998c, "Follow Up Response to Repository EIS Data Call for High-Level Waste," interoffice memorandum to W. Dixon, U.S. Department of Energy, Office of Waste Management, Washington, D.C., 1998
Level of Description
Archival Collection
Collection Name: Environmental Radiation Protection Standards for Yucca Mountain, Nevada
Box/Folder: Box 20
Archival Component
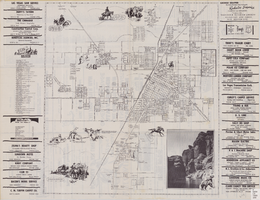
Street map of the city of Las Vegas, North Las Vegas, the "Strip", 1955
Date
Description
Image

Map showing proposed improvements of Las Vegas Springs, Las Vegas, Nevada, January 26, 1918
Date
Archival Collection
Description
'Exhibit A'. 'Approved Jan. 26, 1918.' Includes discharge figures and plans for improvements to springs for the municipal water system including diagrams of spillway openings, etc. Scale [ca. 1:1200] 1 in.=100 feet -- Scale [ca. 1:120] 1 in.=10 feet -- Scale [ca. 1:240] 1 in.=20 feet -- Scale [ca. 1:24] 1 in.=2 feet -- Scale [ca. 1:2400] 1 in.=200 feet. Vertical scale [ca. 1:48] 1 in.=4 feet -- Scale [ca. 1:12] 1 in.=1 foot.
Image
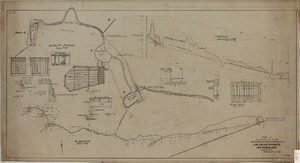
Map showing proposed improvement of Las Vegas Springs, Las Vegas, Nevada, September 21, 1916
Date
Description
'Exhibit A'. 'Approved Sept. 21, 1916.' 'W.E.J.'"--Lower left corner. 'L-44-50 to 61. T-75 - 17 & 46'--Upper left corner. Includes discharge figures and plans for improvements to springs Scale [ca. 1:240]. 1 in. to 20 feet. -- Scale [ca. 1:2,400]. 1 in. to 200 ft. Vertical scale [ca. 1:48]. 1 in. to 4 feet. -- Scale [ca. 1:4,800]. 1 in. to 100 feet. Library's copy has "Proposed layout" written on it in pencil near lower center and other markings in red. Contents: Detail at springs -- Profile -- Alignment.
Image
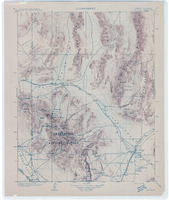
Topographic map of Nevada-California, Las Vegas quadrangle, March 1908
Date
Description
Text
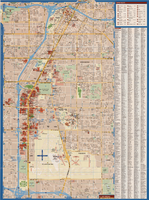
Maps of Las Vegas metropolitan area, Grand Canyon National Park and national parks near Las Vegas, Nevada, 2008
Date
Description
Text
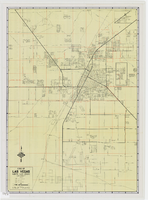
Map of metropolitan Las Vegas, Nevada area, circa 1957
Date
Description
Text
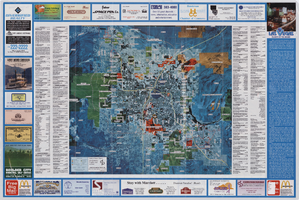
Aerial map of the Las Vegas Valley, with map of Las Vegas, 1992
Date
Description
Image
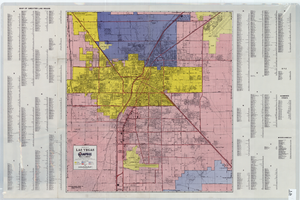
A general map of Las Vegas, 1969
Date
Description
Image
