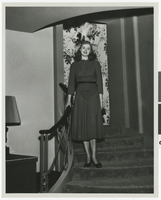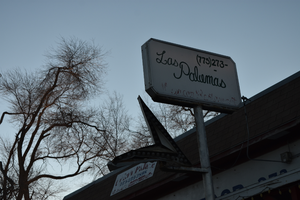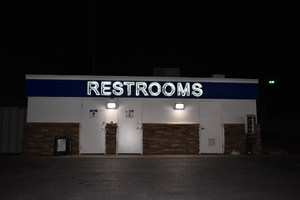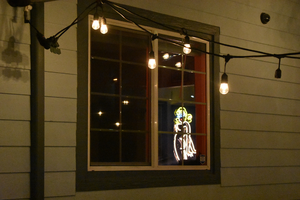Search the Special Collections and Archives Portal
Search Results

Photograph of woman at Fashion Show at Flamingo Hotel, Las Vegas, August 17, 1947
Date
1947-08-17
Archival Collection
Description
Black and white photograph of a woman, possibly a model, in dress at Fashion Show, Flamingo Hotel.
Image

Las Palomas mounted sign, Lovelock, Nevada
Date
2016 (year approximate) to 2020 (year approximate)
Archival Collection
Description
View of the sign for Las Palomas at dusk.
Image

Restroom wall mounted sign, Wendover, Nevada
Date
2021
Archival Collection
Description
A wall mounted sign for restrooms in Wendover with lit neon.
Image
Mugs from Caesars Palace, Flamingo Hotel; silverware and cocktail stirrers from Flamingo Hotel; El Rancho Hotel ashtray and matchbook, approximately 1950 to 1980
Level of Description
File
Archival Collection
Art Sloan Collection of Las Vegas Memorabilia
To request this item in person:
Collection Number: MS-00831
Collection Name: Art Sloan Collection of Las Vegas Memorabilia
Box/Folder: Box 02
Collection Name: Art Sloan Collection of Las Vegas Memorabilia
Box/Folder: Box 02
Archival Component

Naked Lady window sign, Reno, Nevada
Date
2016 (year approximate) to 2020 (year approximate)
Archival Collection
Description
View of a naked lady neon sign in an unspecified location.
Image
Flamingo Hotel, Las Vegas, Nevada, approximately 1956-1959
Level of Description
File
Archival Collection
L. F. Manis Photograph Collection
To request this item in person:
Collection Number: PH-00100
Collection Name: L. F. Manis Photograph Collection
Box/Folder: Binder PB-012
Collection Name: L. F. Manis Photograph Collection
Box/Folder: Binder PB-012
Archival Component
Flamingo Hotel, Las Vegas, Nevada, approximately 1950-1959
Level of Description
File
Archival Collection
L. F. Manis Photograph Collection
To request this item in person:
Collection Number: PH-00100
Collection Name: L. F. Manis Photograph Collection
Box/Folder: Binder PB-012
Collection Name: L. F. Manis Photograph Collection
Box/Folder: Binder PB-012
Archival Component
Flamingo Hotel, Las Vegas, Nevada, approximately 1950-1959
Level of Description
File
Archival Collection
L. F. Manis Photograph Collection
To request this item in person:
Collection Number: PH-00100
Collection Name: L. F. Manis Photograph Collection
Box/Folder: Binder PB-012
Collection Name: L. F. Manis Photograph Collection
Box/Folder: Binder PB-012
Archival Component
Flamingo Hotel, Las Vegas, Nevada, approximately 1950-1959
Level of Description
File
Archival Collection
L. F. Manis Photograph Collection
To request this item in person:
Collection Number: PH-00100
Collection Name: L. F. Manis Photograph Collection
Box/Folder: Binder PB-012
Collection Name: L. F. Manis Photograph Collection
Box/Folder: Binder PB-012
Archival Component
Flamingo Hotel, Las Vegas, Nevada, approximately 1950-1959
Level of Description
File
Archival Collection
L. F. Manis Photograph Collection
To request this item in person:
Collection Number: PH-00100
Collection Name: L. F. Manis Photograph Collection
Box/Folder: Binder PB-012
Collection Name: L. F. Manis Photograph Collection
Box/Folder: Binder PB-012
Archival Component
Pagination
Refine my results
Content Type
Creator or Contributor
Subject
Archival Collection
Digital Project
Resource Type
Year
Material Type
Place
Language
Records Classification
