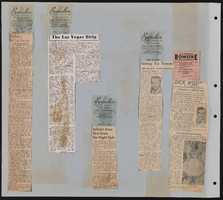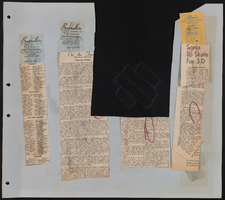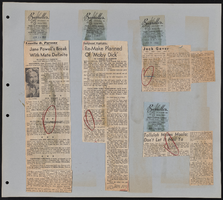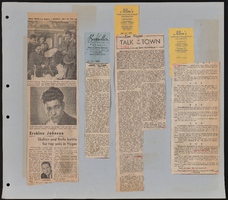Search the Special Collections and Archives Portal
Search Results
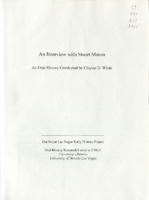
Transcript of interview with Stuart Mason by Claytee White, November 9, 2006
Date
Archival Collection
Description
In this interview, Stuart Mason discusses his family's construction business, Taylor Construction Co., and his involvement with building various Las Vegas Strip hotels including Caesars Palace and the Riviera, and remodeling the Flamingo. He talks about working within a "social contract" with the various unions, and other aspects of construction.
Stuart Mason was born in Columbus, Ohio, and moved with his family to Miami, Florida, when he was two years old. He received his bachelor's degree in business administration from the University of Miami in 1958. Shortly after graduation, he married his wife, Flora, and started working for Taylor International, the family business. He came to Las Vegas in 1964 to start work on Caesars Palace as the assistant project manager and eventually took over the management of the business. Mason has contributed greatly to the city of Las Vegas over the years through his contributions in the development and construction of the Las Vegas Strip and his commitment to the community. He and Flora started the Nevada Chapter of the Juvenile Diabetes Research Foundation in 1970. In addition, they made donations to the UNLV University Libraries to benefit the Undergraduate Peer Research Coaches program, which helps undergraduate students obtain their college degrees. In addition to his work on Caesars Palace, Mason worked on the original and new MGMs, The Rivera, The International, the Stratosphere, and the Desert Inn, along with remodeling work at the Flamingo. Other company projects can be found in Miami, Jamaica, Aruba, the Grand Bahamas, Melbourne and Puerto Rico. His two sons took over the family business in 1997, the same year that Mason started as the Vice President of Development for the Venetian Hotel Casino.
Text
Alderman, Israel "Icepick Willie"
Israel "Icepick Willie" Alderman was a Las Vegas, Nevada casino investor and manager with ties to organized crime. Along with his associates Meyer Lansky, Bugsy Siegel, Moe Sedway, David Berman, and Gus Greenbaum, he was involved in the El Cortez, the Riviera, the Flamingo, and the Las Vegas Club. Prior to living in Las Vegas, he was mob enforcer in Minneapolis, Minnesota, where he was given his nickname based on his perfection of the icepick method of murder.
Person
Tower expansion: addendums J, R, U, and Z; miscellaneous architectural drawings, kitchen drawings, and structural drawings, 1979 October 31; 1981 April 13
Level of Description
Scope and Contents
This set contains architectural drawings for MGM Grand Hotels (client) and includes drawings by Gunny and Brizendine (engineer), and Laschover and Sovich Incorporated (consultant).
This set includes: index sheet, site plans, grading plans, floor plans, reflected ceiling plans, exterior elevations, building sections, wall sections, construction details, finish schedules, door schedules, mechanical plans, equipment plans, equipment schedules, and foundation plans.
Archival Collection
Collection Name: Martin Stern Architectural Records
Box/Folder: Roll 101
Archival Component
Proposed exhibition center: addendums 1 and 2: architectural, structural, mechanical, electrical, and plumbing drawings, 1983 June 1
Level of Description
Scope and Contents
This set contains architectural drawings for MGM Grand Hotels (client) and includes drawings by Cohen and Kanwar Inc. (engineer) and Hellman and Lober (engineer).
This set includes: index sheet, site plans, floor plans, exit plans, reflected ceiling plans, exterior elevations, building sections, finish schedules, door schedules, interior elevations, lighting fixture schedules, electrical schematics, lighting plans, power plans, mechanical schedules, mechanical plans, foundation plans, demolition plans, and framing plans.
Archival Collection
Collection Name: Martin Stern Architectural Records
Box/Folder: Roll 118
Archival Component
Renaissance Center III: Cellular One Building: Civil Drawings, 1987 May; 1992 August 14
Level of Description
Scope and Contents
This set includes: grading plans, utility plans, water and sewer plans, index sheet, exterior elevations, finish/door/window schedules, general specifications, floor plans, roof plans, reflected ceiling plans, interior elevations, foundation plans, framing plans, building sections, lighting plans, fixture schedules, HVAC plans, plumbing plans, electrical plans, electrical schedules, construction details and site plans.
This set includes drawings for Vista Group, Inc (client) by Summit Engineering Corporation (engineer).
Archival Collection
Collection Name: Gary Guy Wilson Architectural Drawings
Box/Folder: Roll 370
Archival Component

