Search the Special Collections and Archives Portal
Search Results
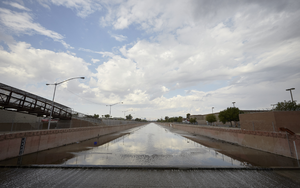
The Flamingo Wash at Nellis Bouleavard south of East Sahara Avenue looking west, Clark County, Nevada: digital photograph
Date
Archival Collection
Description
Image
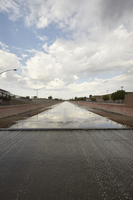
The Flamingo Wash at Nellis Bouleavard south of East Sahara Avenue looking west, Clark County, Nevada: digital photograph
Date
Archival Collection
Description
Image
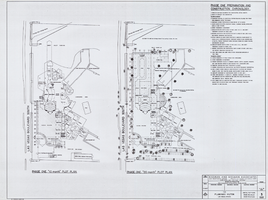
Architectural drawing of the Flamingo Hilton tower addition (Las Vegas), partial plot plans, phase one, November 4, 1975
Date
Archival Collection
Description
Architectural plans for the addition of a tower to the Flamingo in 1976. Printed on parchment. Socoloske, Zelner and Associates, structural engineers; Harold L. Epstein and Associates, structural engineers; Bennett/Tepper, mechanical engineers; J. L. Cusick and Associates, electrical engineers.
Site Name: Flamingo Hotel and Casino
Address: 3555 Las Vegas Boulevard South
Image
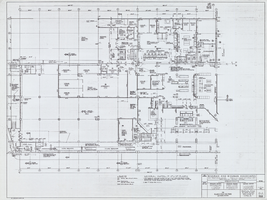
Architectural drawing of the Flamingo Hilton tower addition (Las Vegas), first floor partial plan, July 27, 1976
Date
Archival Collection
Description
Architectural plans for the addition of a tower to the Flamingo in 1976. Printed on parchment. Socoloske, Zelner and Associates, structural engineers; Harold L. Epstein and Associates, structural engineers; Bennett/Tepper, mechanical engineers; J. L. Cusick and Associates, electrical engineers.
Site Name: Flamingo Hotel and Casino
Address: 3555 Las Vegas Boulevard South
Image
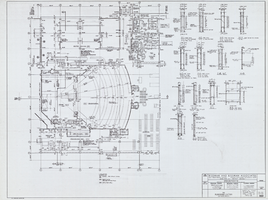
Architectural drawing of the Flamingo Hilton tower addition (Las Vegas), partial first floor plan, July 27, 1976
Date
Archival Collection
Description
Architectural plans for the addition of a tower to the Flamingo in 1976. Printed on parchment. Socoloske, Zelner and Associates, structural engineers; Harold L. Epstein and Associates, structural engineers; Bennett/Tepper, mechanical engineers; J. L. Cusick and Associates, electrical engineers.
Site Name: Flamingo Hotel and Casino
Address: 3555 Las Vegas Boulevard South
Image
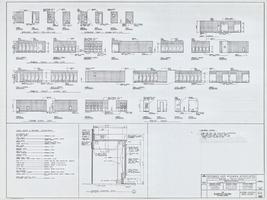
Architectural drawing of the Flamingo Hilton tower addition (Las Vegas), interior elevations, first floor, July 27, 1976
Date
Archival Collection
Description
Architectural plans for the addition of a tower to the Flamingo in 1976. Printed on parchment. Socoloske, Zelner and Associates, structural engineers; Harold L. Epstein and Associates, structural engineers; Bennett/Tepper, mechanical engineers; J. L. Cusick and Associates, electrical engineers.
Site Name: Flamingo Hotel and Casino
Address: 3555 Las Vegas Boulevard South
Image
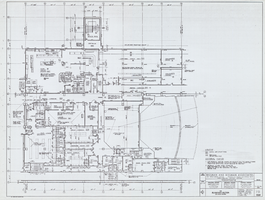
Architectural drawing of the Flamingo Hilton tower addition (Las Vegas), partial second floor plan, July 27, 1976
Date
Archival Collection
Description
Architectural plans for the addition of a tower to the Flamingo in 1976. Printed on parchment. Socoloske, Zelner and Associates, structural engineers; Harold L. Epstein and Associates, structural engineers; Bennett/Tepper, mechanical engineers; J. L. Cusick and Associates, electrical engineers.
Site Name: Flamingo Hotel and Casino
Address: 3555 Las Vegas Boulevard South
Image
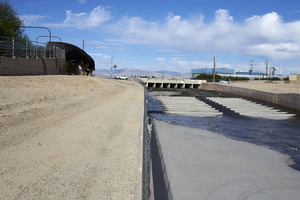
Bridge and Flamingo Wash cross Lamb Boulevard south of East Sahara Avenue, looking west, Las Vegas, Nevada: digital photograph
Date
Archival Collection
Description
A bridge that is part of the Flamingo Arroyo Trail system parallels the Flamingo Wash crosses Lamb Boulevard south of East Sahara Avenue.
Image
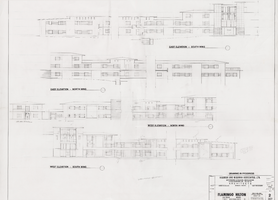
Architectural drawing of the Flamingo Hilton Ogden tower addition (Las Vegas), exterior elevations asbuilt, November 11, 1993
Date
Archival Collection
Description
Architectural plans for the phase VI sixth tower addition of the Oregon building to the Flamingo in 1993. Printed on drawing: "Oregon Building Exterior As built 1993 - For Bugsy's Memorial." Printed on mylar.
Site Name: Flamingo Hotel and Casino
Address: 3555 Las Vegas Boulevard South
Image
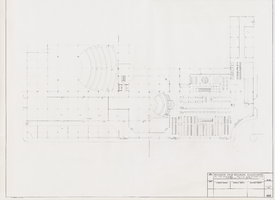
Architectural drawing of the Flamingo Hilton tower addition (Las Vegas), early plan of the first floor, September 30, 1976
Date
Archival Collection
Description
Architectural plans for the addition of a tower to the Flamingo in 1976. Printed on parchment. Socoloske, Zelner and Associates, structural engineers; Harold L. Epstein and Associates, structural engineers; Bennett/Tepper, mechanical engineers; J. L. Cusick and Associates, electrical engineers.
Site Name: Flamingo Hotel and Casino
Address: 3555 Las Vegas Boulevard South
Image
