Search the Special Collections and Archives Portal
Search Results
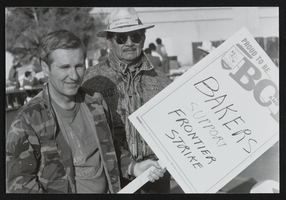
Desert Solidarity march, Culinary Union, Las Vegas (Nev.), 1992 December 05 (folder 13 of 15), image 5
Date
1992-12-05
Description
Arrangement note: Series I. Demonstrations, Subseries I.A. Frontier Strike
Image

Desert Solidarity march, Culinary Union, Las Vegas (Nev.), 1992 December 05 (folder 13 of 15), image 6
Date
1992-12-05
Description
Arrangement note: Series I. Demonstrations, Subseries I.A. Frontier Strike
Image
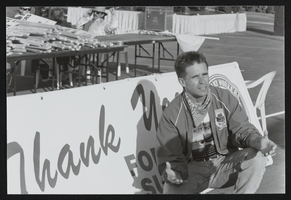
Desert Solidarity march, Culinary Union, Las Vegas (Nev.), 1992 December 05 (folder 13 of 15), image 7
Date
1992-12-05
Description
Arrangement note: Series I. Demonstrations, Subseries I.A. Frontier Strike
Image
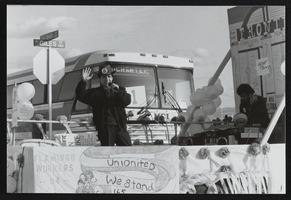
Desert Solidarity march, Culinary Union, Las Vegas (Nev.), 1992 December 05 (folder 13 of 15), image 8
Date
1992-12-05
Description
Arrangement note: Series I. Demonstrations, Subseries I.A. Frontier Strike
Image
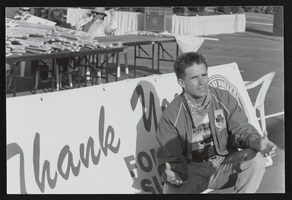
Desert Solidarity march, Culinary Union, Las Vegas (Nev.), 1992 December 05 (folder 13 of 15), image 9
Date
1992-12-05
Description
Arrangement note: Series I. Demonstrations, Subseries I.A. Frontier Strike
Image
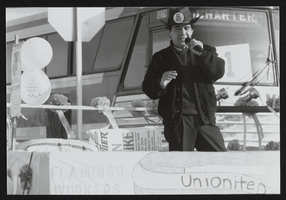
Desert Solidarity march, Culinary Union, Las Vegas (Nev.), 1992 December 05 (folder 13 of 15), image 10
Date
1992-12-05
Description
Arrangement note: Series I. Demonstrations, Subseries I.A. Frontier Strike
Image
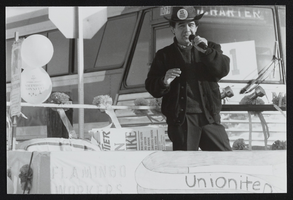
Desert Solidarity march, Culinary Union, Las Vegas (Nev.), 1992 December 05 (folder 13 of 15), image 11
Date
1992-12-05
Description
Arrangement note: Series I. Demonstrations, Subseries I.A. Frontier Strike
Image
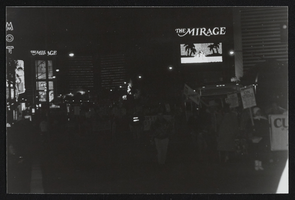
Desert Solidarity march, Culinary Union, Las Vegas (Nev.), 1992 December 05 (folder 13 of 15), image 12
Date
1992-12-05
Description
Arrangement note: Series I. Demonstrations, Subseries I.A. Frontier Strike
Image
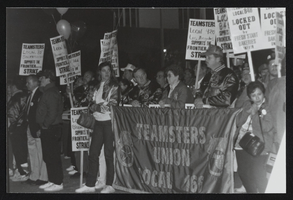
Desert Solidarity march, Culinary Union, Las Vegas (Nev.), 1992 December 05 (folder 13 of 15), image 13
Date
1992-12-05
Description
Arrangement note: Series I. Demonstrations, Subseries I.A. Frontier Strike
Image
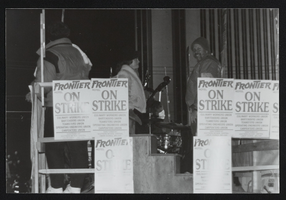
Desert Solidarity march, Culinary Union, Las Vegas (Nev.), 1992 December 05 (folder 13 of 15), image 14
Date
1992-12-05
Description
Arrangement note: Series I. Demonstrations, Subseries I.A. Frontier Strike
Image
Pagination
Refine my results
Content Type
Creator or Contributor
Subject
Archival Collection
Digital Project
Resource Type
Year
Material Type
Place
Language
Records Classification
