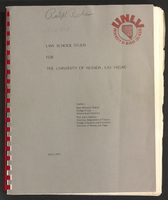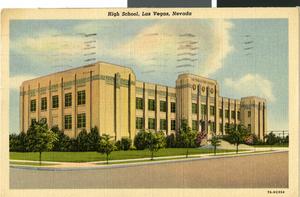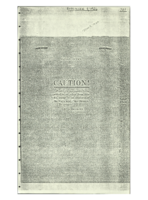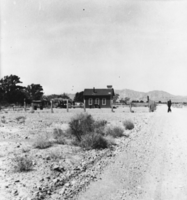Search the Special Collections and Archives Portal
Search Results

Law School Study for the University of Nevada, Las Vegas (final draft)
Date
Archival Collection
Description
A final draft version of the "Law School Study for the University of Nevada, Las Vegas" by Dean Willard H. Pedrick, College of Law, Arizona State University, and Professor Lorne Seidman, Chairman, Department of Finance, College of Business and Economics, University of Nevada, Las Vegas.. From the University of Nevada, Las Vegas William S. Boyd School of Law Records (UA-00048).
Text

Postcard of a high school, Las Vegas, circa 1930s to 1940s
Date
Archival Collection
Description
Image
Holocaust Education and Curriculum correspondence; articles about the Holocaust; Clark County School District Professional Development Education program materials relating to Holocaust education conference including the topics: "One Survivor Remembers," "Art of the Holocaust," and "Rescue and Resistance,"; proclamation and correspondence about the Holocaust Remembrance Week in Nevada, 1984 to 2015
Level of Description
Archival Collection
Pagination
- Previous page ‹‹
- Page 2
Archival Component

Moapa School Jurisdiction: correspondence
Date
Archival Collection
Description
Report from Supervisor W. W. Coon to the Commissioner of Indian Affairs on the Moapa School Jurisdiction. Section I details enrollment at schools in Moapa, Las Vegas, Fort Mohave, Sherman Institute, Phoenix, and Moapa Public. Section II details the health of students and employees.
Text
#70299: James Mah, Advanced Education in Orthodontics program director at the School of Dental Medicine for Innovation Magazine on June 2, 2015., 2015 June 02
Level of Description
Archival Collection
Pagination
- Previous page ‹‹
- Page 2
Archival Component
Las Vegas High School Architectural Drawings
Identifier
Abstract
The Las Vegas High School architectural drawings include blueprints for various improvements, expansions, additions, and renovations performed for the Las Vegas, Nevada high school between 1929 and 1972. The architectural drawing sets include site plans, floor plans, elevations, sections, building component details, and structural drawings.
Archival Collection
Letter from Professor Lorne Seidman to Professor Justin Smith about continuing legal education programs (Law School 245), 1982 October 27
Level of Description
Archival Collection
Pagination
- Previous page ‹‹
- Page 2
Archival Component
Rancho High School Class of 1962 Collection
Identifier
Abstract
The Rancho High School Class of 1962 Collection (1956-2017) consists of materials donated by students of Rancho High School in Las Vegas, Nevada. The collection contains school event clippings, newspaper clippings, scrapbooks, pamphlets, physical and digital photographs, and school jackets and sweaters. Additionally, the collection chronicles the lives of many students after graduation through school reunion documentation from the 1970s to 2017. The collection also includes planning files for class reunion celebrations including the 40th, 50th, and 55th reunions.
Archival Collection

View of Pahrump School: photographic print
Date
Archival Collection
Description
The Pahrump School, operated by the Rose School District, Main Street, Pahrump, Nye County, Nevada, 1948. From the Nye County, Nevada Photograph Collection (PH-00221) -- Series IV. Pahrump, Nevada -- Subseries IV.E. Ford Family.
Image
