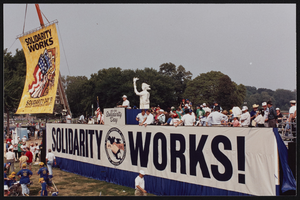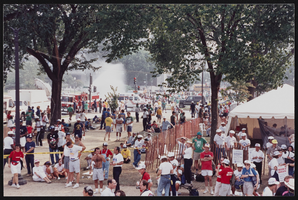Search the Special Collections and Archives Portal
Search Results

Solidarity Works march, C, Culinary Union, Washington (D.C.), 1991 (folder 1 of 1), image 21
Date
1991
Description
Arrangement note: Series I. Demonstrations, Subseries I.B. Other Demonstrations and Strikes
Image

Solidarity Works march, C, Culinary Union, Washington (D.C.), 1991 (folder 1 of 1), image 22
Date
1991
Description
Arrangement note: Series I. Demonstrations, Subseries I.B. Other Demonstrations and Strikes
Image

Solidarity Works march, C, Culinary Union, Washington (D.C.), 1991 (folder 1 of 1), image 23
Date
1991
Description
Arrangement note: Series I. Demonstrations, Subseries I.B. Other Demonstrations and Strikes
Image

Solidarity Works march, C, Culinary Union, Washington (D.C.), 1991 (folder 1 of 1), image 24
Date
1991
Description
Arrangement note: Series I. Demonstrations, Subseries I.B. Other Demonstrations and Strikes
Image

Solidarity Works march, C, Culinary Union, Washington (D.C.), 1991 (folder 1 of 1), image 25
Date
1991
Description
Arrangement note: Series I. Demonstrations, Subseries I.B. Other Demonstrations and Strikes
Image

Solidarity Works march, C, Culinary Union, Washington (D.C.), 1991 (folder 1 of 1), image 26
Date
1991
Description
Arrangement note: Series I. Demonstrations, Subseries I.B. Other Demonstrations and Strikes
Image

Solidarity Works march, C, Culinary Union, Washington (D.C.), 1991 (folder 1 of 1), image 27
Date
1991
Description
Arrangement note: Series I. Demonstrations, Subseries I.B. Other Demonstrations and Strikes
Image

Solidarity Works march, C, Culinary Union, Washington (D.C.), 1991 (folder 1 of 1), image 28
Date
1991
Description
Arrangement note: Series I. Demonstrations, Subseries I.B. Other Demonstrations and Strikes
Image

Solidarity Works march, C, Culinary Union, Washington (D.C.), 1991 (folder 1 of 1), image 29
Date
1991
Description
Arrangement note: Series I. Demonstrations, Subseries I.B. Other Demonstrations and Strikes
Image

Solidarity Works march, C, Culinary Union, Washington (D.C.), 1991 (folder 1 of 1), image 30
Date
1991
Description
Arrangement note: Series I. Demonstrations, Subseries I.B. Other Demonstrations and Strikes
Image
Pagination
Refine my results
Content Type
Creator or Contributor
Subject
Archival Collection
Digital Project
Resource Type
Year
Material Type
Place
Language
Records Classification
