Search the Special Collections and Archives Portal
Search Results
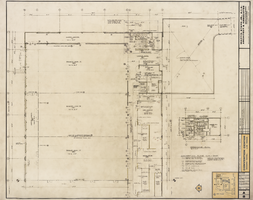
Architectural drawing of Sahara Hotel Convention Center (Las Vegas), convention floor plan, east, August 15, 1967
Date
Archival Collection
Description
Architectural plans for the Sahara Hotel Convention Center from 1967. Includes revisions and key plan. Drawn by P. and E.P.H. Printed on mylar. Berton Charles Severson, architect; Brian Walter Webb, architect.
Site Name: Sahara Hotel and Casino
Address: 2535 Las Vegas Boulevard South
Image
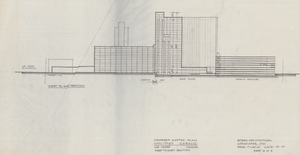
Architectural drawing of the Holiday Inn and Casino (Las Vegas), master plan, west to east section, October 27, 1987
Date
Archival Collection
Description
Proposed master plan cross section of the Holiday Inn and Holiday Casino in Las Vegas. Original medium: pencil and ink on tracing paper. The property became Harrah's Las Vegas in 1992.
Site Name: Holiday Casino
Address: 3475 Las Vegas Boulevard South
Image
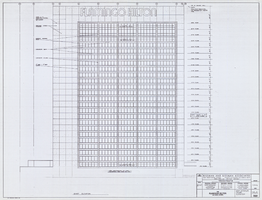
Architectural drawing of the Flamingo Hilton tower addition (Las Vegas), east exterior tower elevation, July 27, 1976
Date
Archival Collection
Description
Architectural plans for the addition of a tower to the Flamingo in 1976. Reduced sheet. Original material: parchment. Socoloske, Zelner and Associates, structural engineers; Harold L. Epstein and Associates, structural engineers; Bennett/Tepper, mechanical engineers; J. L. Cusick and Associates, electrical engineers.
Site Name: Flamingo Hotel and Casino
Address: 3555 Las Vegas Boulevard South
Image
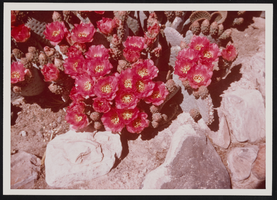
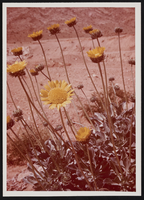
Union Plaza Hotel and Fremont Street; view looks east from where the Union Pacific Railroad depot used to be, undated
Level of Description
Archival Collection
Collection Name: Wayne Cronister Photograph Collection
Box/Folder: Folder 01
Archival Component
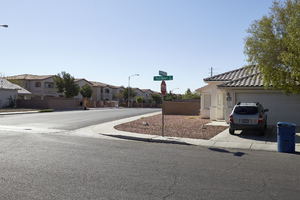
Single family and mult-family development off East Sahara Avenue west of Tree Line Drive, looking southeast, Las Vegas, Nevada: digital photograph
Date
Archival Collection
Description
Image
Baseline Studies in the Desert Ecosystem at East Mesa Geothermal Test Site - University of California, Imperial Valley, California, ERDA, undated
Level of Description
Archival Collection
Collection Name: Yucca Mountain Site Characterization Office Collection
Box/Folder: Box 73
Archival Component
Written on the slide: "26-LY-23 site at Wadsworth Nevada looking east. Truckee River in foreground.", approximately 1960 to 1963
Level of Description
Archival Collection
Collection Name: Charles Rozaire Collection on Tule Springs, Nevada
Box/Folder: Box 01
Archival Component
Frontier Fidelity Savings and Loan Association Building, east Charleston Blvd., between 8th and 9th St., 1961
Level of Description
Archival Collection
Collection Name: Elmo C. Bruner Architectural and Real Estate Appraisal Records
Box/Folder: Box 12
Archival Component
