Search the Special Collections and Archives Portal
Search Results
Voices choir seated in the church loft at Metropolitan Community Church's fifth anniversary service and celebration, 1119 South Main Street, Las Vegas, Nevada: photographic slide, 1984 October
Level of Description
Archival Collection
Collection Name: Christie Young Papers
Box/Folder: Box 02
Archival Component
Presbyterian Church, Mt. Pleasant, Ohio; Mt. Pleasant School and Citizens National Bank, Mt. Pleasant, Ohio; African Methodist Episcopal Church; George Betts's house, 1910 May
Level of Description
Archival Collection
Collection Name: Ferron and Bracken Photograph Collection
Box/Folder: Oversized Box 11
Archival Component
Bethel Baptist Church, 1975 September 09; 1976 February 25
Level of Description
Scope and Contents
This set includes: exterior perspectives, site plans, construction details, floor plans, exterior elevations, demolition plans, foundation plans, framing plans, building sections, finish/door schedules, interior elevations, HVAC plan, electrical plans and lighting plans.
This set includes drawings for Travis Poole (client) and Reverend Jessie L. Wesley (client) by Gunny and Brizendine (engineer).
Archival Collection
Collection Name: Gary Guy Wilson Architectural Drawings
Box/Folder: Roll 041
Archival Component
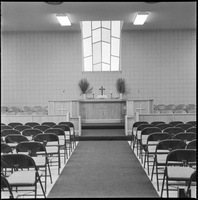
Set of photographs including the Beautician's Banquet at Ruben's, Reverend Bennett and friends, and New Zion Church chapel
Date
Archival Collection
Description
Photographer's notations: Beautician's banquet at Ruben's 3-19-67, Rev. Bennett and Friends & New Zion church chapel.
Image
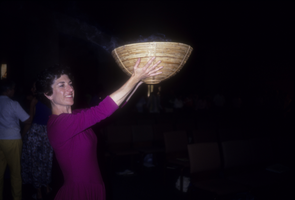
Unidentified woman holding up bowl in Christ the King Church in Las Vegas, Nevada: photographic slide
Date
Archival Collection
Description
From the Sister Klaryta Antoszewska Photograph Collection (PH-00352)
Image
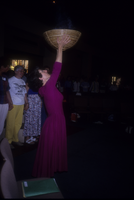
Unidentified woman holding up bowl in Christ the King Church in Las Vegas, Nevada: photographic slide
Date
Archival Collection
Description
From the Sister Klaryta Antoszewska Photograph Collection (PH-00352)
Image
Broadhead, Randall A., "The basic principles of the LDS Religion's economic philosophy and how these principles have influenced public administration in the state of Utah with regard to public assistance (welfare) programs", 1996 Spring
Level of Description
Archival Collection
Collection Name: University of Nevada, Las Vegas Theses, Dissertations, and Honors Papers
Box/Folder: Box 330
Archival Component
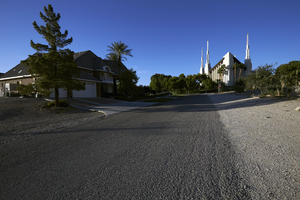
LDS (Church of Jesus Christ of Latter Day Saints / Mormon) Temple and surrounding neighborhood, North Las Vegas, Nevada: digital photograph
Date
Archival Collection
Description
Image
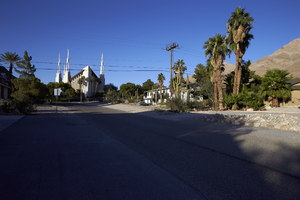
LDS (Church of Jesus Christ of Latter Day Saints / Mormon) Temple and surrounding neighborhood, North Las Vegas, Nevada: digital photograph
Date
Archival Collection
Description
Image
Mackey, Maureen : professional papers: religious: Metropolitan Community Church, 1990s-2000s
Level of Description
Archival Collection
Collection Name: Maureen Mackey Papers
Box/Folder: Box 2
Archival Component
