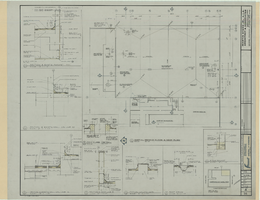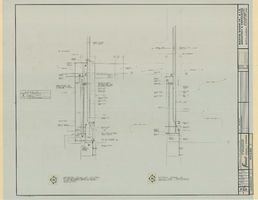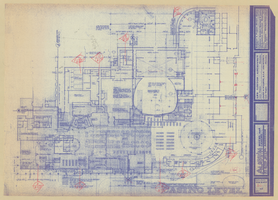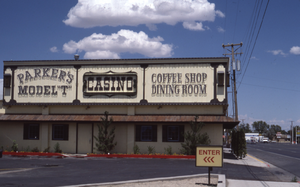Search the Special Collections and Archives Portal
Search Results

Fremont Hotel and Casino additions and alterations: architectural drawings, image 020
Date
1967-12-01
Description
Architectural sheet for the Fremont Hotel and Casino from flat file 001a of the Martin Stern Architectural Records. This sheet includes tabulations for phase I and phase II square footage totals and a legend denoting the work locations for the phases.

Fremont Hotel and Casino additions and alterations: architectural drawings, image 021
Date
1967-12-01
Description
Architectural sheet for the Fremont Hotel and Casino from flat file 001a of the Martin Stern Architectural Records. This sheet includes tabulations for phase I and phase II square footage totals and a legend denoting the work locations for the phases.

Fremont Hotel and Casino additions and alterations: architectural drawings, image 022
Date
1967-12-01
Description
Architectural sheet for the Fremont Hotel and Casino from flat file 001a of the Martin Stern Architectural Records. This sheet includes tabulations for phase I and phase II square footage totals and a legend denoting the work locations for the phases.

Fremont Hotel and Casino additions and alterations: architectural drawings, image 061
Date
1967-12-01
Description
Architectural sheet for the Fremont Hotel and Casino from flat file 001b of the Martin Stern Architectural Records. This sheet contains a partial second floor plan and roof plan. Also included are building component details on the roof.

Fremont Hotel and Casino additions and alterations: architectural drawings, image 017
Date
1967-12-01
Description
Plumbing sheet for the Fremont Hotel and Casino from flat file 001a of the Martin Stern Architectural Records. This sheet contains plumbing demolition plans for the alley near 3rd Street, a new basement, and existing show room.
"Steve Forte's Gambling Protection Series" volume I, II, III, IV, and V video recordings, 1994
Level of Description
File
Archival Collection
Gary W. Royer Collection on Gaming
To request this item in person:
Collection Number: MS-00658
Collection Name: Gary W. Royer Collection on Gaming
Box/Folder: Box 202 (Restrictions apply)
Collection Name: Gary W. Royer Collection on Gaming
Box/Folder: Box 202 (Restrictions apply)
Archival Component

Aladdin Hotel and Casino hi-rise hotel addition: architectural drawings
Date
1967-12-01
Archival Collection
Description
Architectural sheets for the Aladdin Hotel and Casino, from flat file 84 of the UNLV University Libraries Collection of Architecture Drawings (MS-00923)
Image

Parker's Model "T" Casino wall signs, Winnemucca, Nevada: photographic print
Date
1986
Archival Collection
Description
View of Parker's Model "T" Casino during the day.
1130 Winnemucca Blvd, Winnemucca, NV 89445
Image

Photograph of people at the Sands Hotel and Casino, Las Vegas, circa 1959
Date
1958 to 1960
Archival Collection
Description
A group of people, probably belonging to the Studebaker 400's, at the Sands Hotel and Casino in Las Vegas, Nevada.
Image
Showboat Hotel and Casino exterior at night and b-roll for commercials: video
Date
1991-01-01
Archival Collection
Description
B-roll footage of Showboat Hotel-Casino neon sign and marquee at night; commercial segments for buffet, diners, and promotions for the Showboat (no audio). Original media Betacam, color, aspect ratio 4 x 3, frame size 720 x 486. From The Production Company Audiovisual Collection (MS-00930) -- Digitized audiovisual material file.
Moving Image
Pagination
Refine my results
Content Type
Creator or Contributor
Subject
Archival Collection
Digital Project
Resource Type
Year
Material Type
Place
Language
Records Classification
