Search the Special Collections and Archives Portal
Search Results
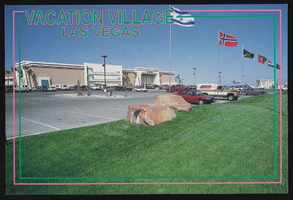
Vacation Village Hotel and Casino, image 005: postcard
Date
1990 (year approximate) to 2000 (year approximate)
Archival Collection
Description
Vacation Village, Las Vegas, NV. (n.d.)
Image
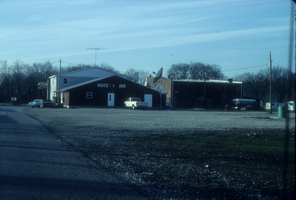
Slide of the Hoosier Inn Casino, at an unknown location in Indiana, circa 1960s-1970s
Date
1960 to 1979
Archival Collection
Description
The Hoosier Inn Casino, at an unknown location in Indiana.
Image
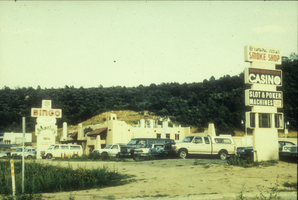
Slide of the Yavapai Casino and Smoke Shop, Prescott, Arizona, circa 1960s-1970s
Date
1960 to 1979
Archival Collection
Description
The Yavapai Casino and Smoke Shop, located in Prescott, Arizona.
Image
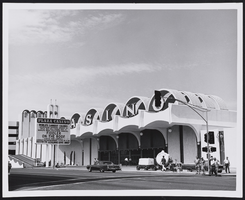
Completed Union Plaza Hotel and Casino, image 012: photographic print
Date
1982-01-19
Archival Collection
Description
The Union Plaza Casino, located on Main Street at the end of Fremont, taken on August 3, 1971.
Image
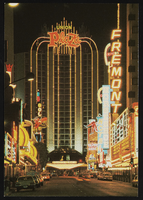
Union Plaza Hotel and Casino on Fremont Street, image 001: postcard
Date
1971 (year approximate) to 2000 (year approximate)
Archival Collection
Description
A view of Casino Center looking west, showing the Union Plaza Hotel on Fremont Street.
Image
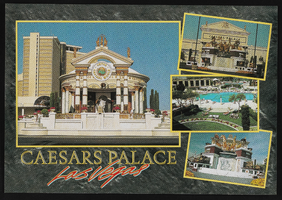
Caesars Palace Hotel and Casino, image 046: postcard
Date
1966 (year approximate) to 2000 (year approximate)
Archival Collection
Description
Caesars Palace, Las Vegas.
Image
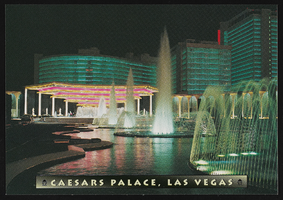
Caesars Palace Hotel and Casino, image 016: postcard
Date
1966 (year approximate) to 2000 (year approximate)
Archival Collection
Description
Caesars Palace, Las Vegas, Nev.
Image
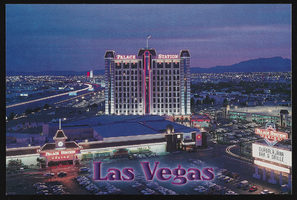
Palace Station Hotel and Casino, image 002: postcard
Date
1996
Archival Collection
Description
Palace Station - Las Vegas, NV. (1996)
Image

Fremont Hotel and Casino additions and alterations: architectural drawings, image 009
Date
1967-12-01
Description
Architectural sheet for the Fremont Hotel and Casino from flat file 001a of the Martin Stern Architectural Records. This sheet contains the door and finish schedules, notes for doors and hardware installation, and wall and floor details for door connections.
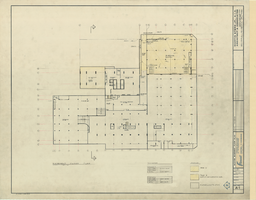
Fremont Hotel and Casino additions and alterations: architectural drawings, image 018
Date
1967-12-01
Description
Architectural sheet for the Fremont Hotel and Casino from flat file 001a of the Martin Stern Architectural Records. This sheet includes tabulations for phase I and phase II square footage totals and a legend denoting the work locations for the phases.
Pagination
Refine my results
Content Type
Creator or Contributor
Subject
Archival Collection
Digital Project
Resource Type
Year
Material Type
Place
Language
Records Classification
