Search the Special Collections and Archives Portal
Search Results
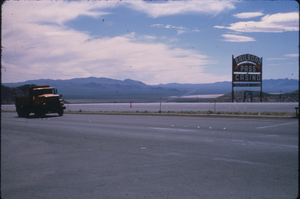
Slide of the neon sign for the Railroad Pass Casino, Henderson, Nevada, 1986
Date
1986
Archival Collection
Description
A color image of the neon sign visible from the highway for the Railroad Pass Casino.
Image
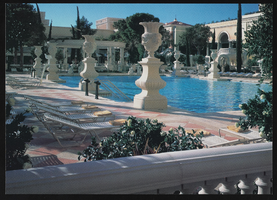
View of one of the six pool courtyards at the Bellagio Hotel and Casino: postcard
Date
2000 (year approximate)
Archival Collection
Description
View of one of the six pool courtyards at the Bellagio Hotel and Casino. (c. 2000)
Image
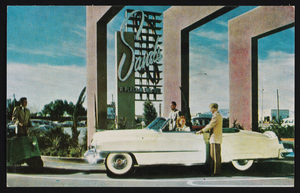
The Sands Hotel and Casino in Las Vegas, Nevada: postcard
Date
1900 (year approximate) to 1999 (year approximate)
Archival Collection
Description
From the UNLV Libraries Single Item Accession Photograph Collection (PH-00171)
Image
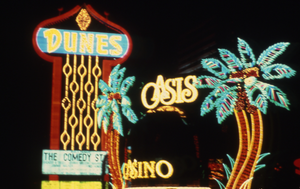
Slide of the Dunes and Oasis Casino signs, Las Vegas, 1986
Date
1986
Archival Collection
Description
Night view of the Dunes and Oasis Casino located at 3650 Las Vegas Boulevard South Las Vegas, Nevada. The Dunes Hotel was the tenth resort to open on the Las Vegas Strip, and operated from 1955 to 1993 on the grounds where the Bellagio hotel and casino currently stands. The Oasis Casino was a second, separate casino from the Dunes that was opened in 1983.
Image
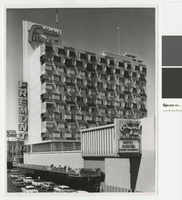
Photograph of Fremont Hotel and Casino (Las Vegas), 1950s
Date
1950 to 1959
Archival Collection
Description
The Fremont Hotel on Fremont Street in Las Vegas.
Site Name: Fremont Hotel and Casino
Address: 200 East Fremont Street
Image
Casino: digital files, approximately 2019 to 2024
Level of Description
File
Archival Collection
Tropicana Hotel and Casino Records
To request this item in person:
Collection Number: MS-01186
Collection Name: Tropicana Hotel and Casino Records
Box/Folder: Digital File 00
Collection Name: Tropicana Hotel and Casino Records
Box/Folder: Digital File 00
Archival Component
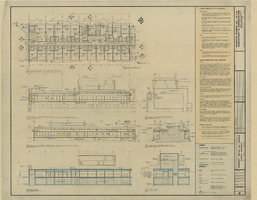
Fremont Hotel and Casino additions and alterations: architectural drawings, image 004
Date
1967-12-01
Description
Architectural sheet for the Fremont Hotel and Casino from flat file 001a of the Martin Stern Architectural Records. This sheet contains drawings pertaining to the building's thirteenth floor.
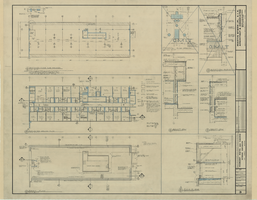
Fremont Hotel and Casino additions and alterations: architectural drawings, image 005
Date
1967-12-01
Description
Architectural sheet for the Fremont Hotel and Casino from flat file 001a of the Martin Stern Architectural Records. This sheet contains drawings pertaining to the building's thirteenth floor.

Fremont Hotel and Casino additions and alterations: architectural drawings, image 029
Date
1967-12-01
Description
Structural sheet for the Fremont Hotel and Casino from flat file 001a of the Martin Stern Architectural Records. This sheet includes wall and concrete steel reinforcement details.
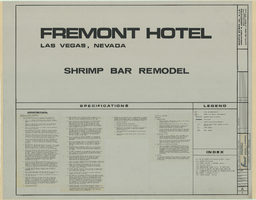
Fremont Hotel and Casino additions and alterations: architectural drawings, image 044
Date
1967-12-01
Description
Architectural sheet for the Fremont Hotel and Casino from flat file 001b of the Martin Stern Architectural Records. This sheet contains architectural specifications for Divisions 1 and 2 and a sheet index.
Pagination
Refine my results
Content Type
Creator or Contributor
Subject
Archival Collection
Digital Project
Resource Type
Year
Material Type
Place
Language
Records Classification
