Search the Special Collections and Archives Portal
Search Results
Other Nevada and United States hotel and casinos
Level of Description
File
Archival Collection
UNLV Libraries Collection of Hotel and Casino Promotional and Publicity Materials
To request this item in person:
Collection Number: MS-01136
Collection Name: UNLV Libraries Collection of Hotel and Casino Promotional and Publicity Materials
Box/Folder: N/A
Collection Name: UNLV Libraries Collection of Hotel and Casino Promotional and Publicity Materials
Box/Folder: N/A
Archival Component
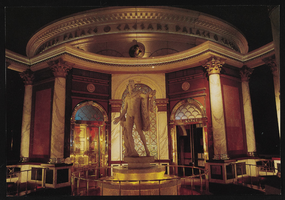
Caesars Palace Hotel and Casino, image 055: postcard
Date
2001 (year approximate)
Archival Collection
Description
Caesars Palace entrance with a statue of Caesar. (c. 2001)
Image
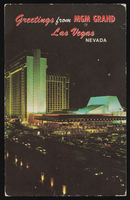
MGM Grand Hotel and Casino, image 004: postcard
Date
1980 (year approximate) to 1989 (year approximate)
Archival Collection
Description
MGM Grand Hotel, Las Vegas, Nevada. (c. 1980s)
Image
DeVille Hotel and Casino and Gallery, 1975 January 28
Level of Description
File
Scope and Contents
This set includes: site plan, floor plans, isometric massing, building section and exterior perspectives.
This set includes drawings for Universal Investment Corp (client).
Archival Collection
Gary Guy Wilson Architectural Drawings
To request this item in person:
Collection Number: MS-00439
Collection Name: Gary Guy Wilson Architectural Drawings
Box/Folder: Roll 107
Collection Name: Gary Guy Wilson Architectural Drawings
Box/Folder: Roll 107
Archival Component
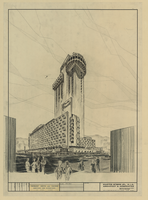
Fremont Hotel and Casino additions and alterations: architectural drawings, image 001
Date
1967-12-01
Description
Architectural sheet for the Fremont Hotel and Casino from flat file 001a of the Martin Stern Architectural Records. This sheet contains an exterior perspective rendering.
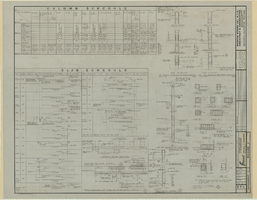
Fremont Hotel and Casino additions and alterations: architectural drawings, image 031
Date
1967-12-01
Description
Structural sheet for the Fremont Hotel and Casino from flat file 001a of the Martin Stern Architectural Records. This sheet contains beam measurements and details.
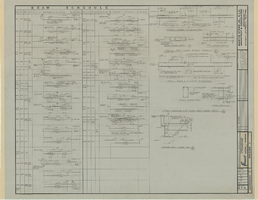
Fremont Hotel and Casino additions and alterations: architectural drawings, image 032
Date
1967-12-01
Description
Structural sheet for the Fremont Hotel and Casino from flat file 001a of the Martin Stern Architectural Records. This sheet contains slab measurements and details.
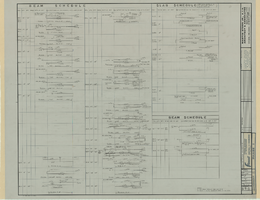
Fremont Hotel and Casino additions and alterations: architectural drawings, image 033
Date
1967-12-01
Description
Structural sheet for the Fremont Hotel and Casino from flat file 001a of the Martin Stern Architectural Records. This sheet contains slab measurements and details.
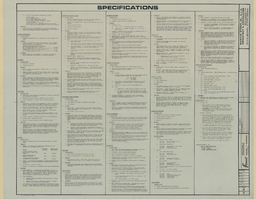
Fremont Hotel and Casino additions and alterations: architectural drawings, image 058
Date
1967-12-01
Description
Architectural sheet for the Fremont Hotel and Casino from flat file 001b of the Martin Stern Architectural Records. This sheet contains construction specifications and notes.
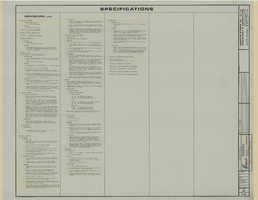
Fremont Hotel and Casino additions and alterations: architectural drawings, image 073
Date
1967-12-01
Description
Architectural sheet for the Fremont Hotel and Casino from flat file 001b of the Martin Stern Architectural Records. This sheet contains construction specifications and notes.
Pagination
Refine my results
Content Type
Creator or Contributor
Subject
Archival Collection
Digital Project
Resource Type
Year
Material Type
Place
Language
Records Classification
