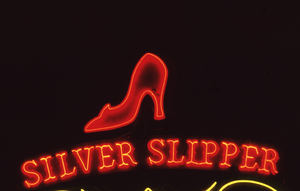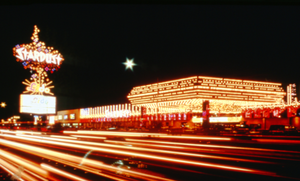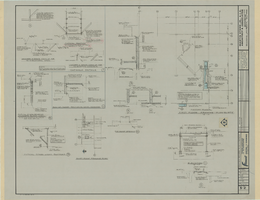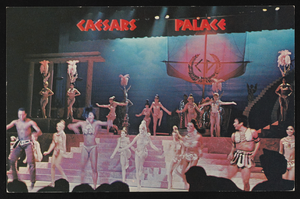Search the Special Collections and Archives Portal
Search Results

Silver Slipper Casino sign, Las Vegas, Nevada: photographic print
Date
1986
Archival Collection
Description
Sign for the Silver Slipper Casino with lit neon (previously known as Golden Slipper) prior to demolition.
Image

Slide of the Stardust Resort and Casino, Las Vegas, 1986
Date
1986
Archival Collection
Description
The night view of the colorful Stardust Resort and Casino in Las Vegas, Nevada. Originally located at 3000 Las Vegas Boulevard South, the Stardust was open from 1958 to 2006 and replaced the Royal Nevada's location on the Las Vegas Strip.
Image
Europe: Ministry of Finance, "Gaming Regulations of Poland"; UK Home Office, "Casinos and Bingo Clubs: A Consultation Paper"; and Casinos Austria, "A Short Profile of the Australia Casino Corporation", 1985, 1992, 1996
Level of Description
File
Archival Collection
Gary W. Royer Collection on Gaming
To request this item in person:
Collection Number: MS-00658
Collection Name: Gary W. Royer Collection on Gaming
Box/Folder: Box 036
Collection Name: Gary W. Royer Collection on Gaming
Box/Folder: Box 036
Archival Component

Fremont Hotel and Casino additions and alterations: architectural drawings, image 007
Date
1967-12-01
Description
Architectural sheet for the Fremont Hotel and Casino from flat file 001a of the Martin Stern Architectural Records. This sheet contains interior elevations for hallway corridors, bathrooms, and guest rooms. There is also a bathroom accessory schedule.

Fremont Hotel and Casino additions and alterations: architectural drawings, image 010
Date
1967-12-01
Description
Architectural sheet for the Fremont Hotel and Casino from flat file 001a of the Martin Stern Architectural Records. This sheet contains an east to west full building section. It also contains a section through a theater bar.

Fremont Hotel and Casino additions and alterations: architectural drawings, image 011
Date
1967-12-01
Description
Structural sheet for the Fremont Hotel and Casino from flat file 001a of the Martin Stern Architectural Records. This sheet contains a floor framing plan, a roof framing plan, and strucutral component details at walls and slabs.

Fremont Hotel and Casino additions and alterations: architectural drawings, image 086
Date
1967-12-01
Description
Structural sheet for the Fremont Hotel and Casino from flat file 001c of the Martin Stern Architectural Records. This sheet contains the framing plan for the first floor. Also included are structural details for the floor, roof, and walls.
B-roll for Stardust Casino featuring taxi and marquee: video, 1976
Level of Description
File
Scope and Contents
B-roll for Stardust Casino including taxi pulling into the Stardust Casino at dusk and night; views include the neon signs and marquee at the Stardust Casino; also shows a taxi and advertisements on the taxi. Original media 16mm film, color, frame size 720 x 486, aspect ratio 4 x 3.
Archival Collection
The Production Company Audiovisual Collection
To request this item in person:
Collection Number: MS-00930
Collection Name: The Production Company Audiovisual Collection
Box/Folder: Digital File 00
Collection Name: The Production Company Audiovisual Collection
Box/Folder: Digital File 00
Archival Component

Boulder Station Hotel and Casino, image 007: postcard
Date
1995 (year approximate)
Archival Collection
Description
Boulder Station, Las Vegas, night time (c. 1995)
Image

Caesars Palace Hotel and Casino, image 004: postcard
Date
1960 (year approximate) to 1969 (year approximate)
Archival Collection
Description
Stage production extravaganza at Caesars Palace, Las Vegas, NV, (c. 1960s)
Image
Pagination
Refine my results
Content Type
Creator or Contributor
Subject
Archival Collection
Digital Project
Resource Type
Year
Material Type
Place
Language
Records Classification
