Search the Special Collections and Archives Portal
Search Results
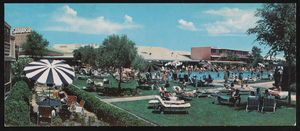
The Sahara Hotel and Casino: postcards, image 007
Description
Early postcards of the Sahara Hotel, Las Vegas NV. (1960s-1970s)
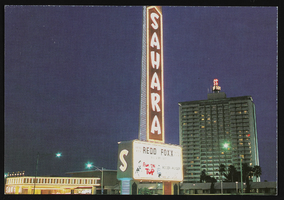
The Sahara Hotel and Casino: postcards, image 008
Description
Early postcards of the Sahara Hotel, Las Vegas NV. (1960s-1970s)
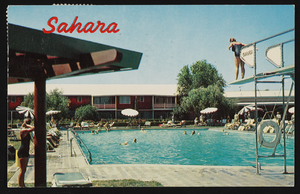
The Sahara Hotel and Casino: postcards, image 009
Description
Early postcards of the Sahara Hotel, Las Vegas NV. (1960s-1970s)
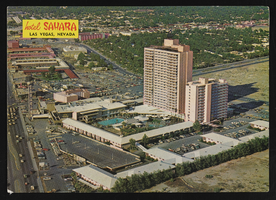
The Sahara Hotel and Casino: postcards, image 010
Description
Early postcards of the Sahara Hotel, Las Vegas NV. (1960s-1970s)
Golden Gate Casino and Hotel, 1991 January 28
Level of Description
File
Scope and Contents
This set includes: grading plan, site plans, floor plans, construction details, foundation plans, demolition plans, exterior elevations, equipment plans, reflected ceiling plans, building sections, plumbing plans, HVAC plans, fixture schedules, lighting plans and electrical plans.
This set includes drawings by Summit Engineering Corporation (engineer), Lucchesi and Associates (architect), JW Zunino and Associates (architect), Marin, Peltyn and Associates (engineer), Harris Engineers, Inc (engineer) and Wattsco Design (consultant).
Archival Collection
Gary Guy Wilson Architectural Drawings
To request this item in person:
Collection Number: MS-00439
Collection Name: Gary Guy Wilson Architectural Drawings
Box/Folder: Roll 209
Collection Name: Gary Guy Wilson Architectural Drawings
Box/Folder: Roll 209
Archival Component
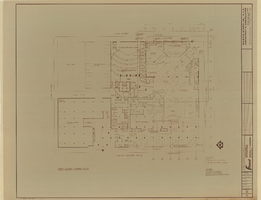
Fremont Hotel and Casino additions and alterations: architectural drawings, image 059
Date
1967-12-01
Description
Architectural sheet for the Fremont Hotel and Casino from flat file 001b of the Martin Stern Architectural Records. This sheet contains the first floor plan depicting existing conditions and work to be performed.
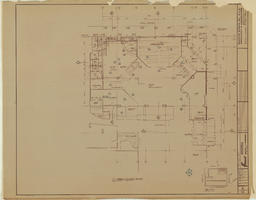
Fremont Hotel and Casino additions and alterations: architectural drawings, image 060
Date
1967-12-01
Description
Architectural sheet for the Fremont Hotel and Casino from flat file 001b of the Martin Stern Architectural Records. This sheet contains the first floor plan depicting existing conditions and work to be performed.
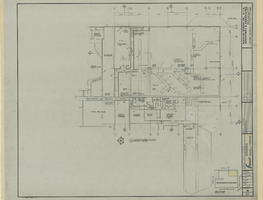
Fremont Hotel and Casino additions and alterations: architectural drawings, image 064
Date
1967-12-01
Description
Architectural sheet for the Fremont Hotel and Casino from flat file 001b of the Martin Stern Architectural Records. This sheet contains a partial mezzanine plan depicting existing conditions and work to be performed.
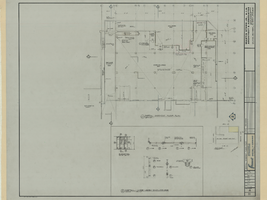
Fremont Hotel and Casino additions and alterations: architectural drawings, image 065
Date
1967-12-01
Description
Architectural sheet for the Fremont Hotel and Casino from flat file 001b of the Martin Stern Architectural Records. This sheet contains a partial basement plan depicting existing conditions and work to be performed.
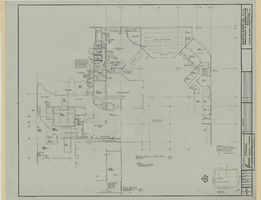
Fremont Hotel and Casino additions and alterations: architectural drawings, image 074
Date
1967-12-01
Description
Architectural sheet for the Fremont Hotel and Casino from flat file 001b of the Martin Stern Architectural Records. This sheet contains a partial first floor plan for existing conditions and work to be performed.
Pagination
Refine my results
Content Type
Creator or Contributor
Subject
Archival Collection
Digital Project
Resource Type
Year
Material Type
Place
Language
Records Classification
