Search the Special Collections and Archives Portal
Search Results
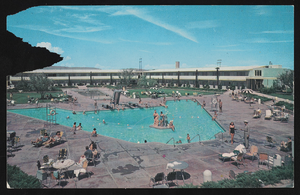
The Dunes Hotel and Casino swimming pool in Las Vegas, Nevada: postcard
Date
Archival Collection
Description
Image
Exterior perspective rendering of Frontier Casino Hotel; original
Level of Description
Archival Collection
Collection Name: Homer Rissman Architectural Records
Box/Folder: Flat File 181
Archival Component
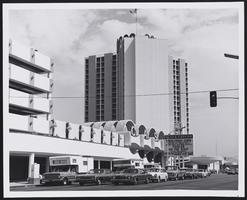
Completed Union Plaza Hotel and Casino, image 011: photographic print
Date
Archival Collection
Description
Image
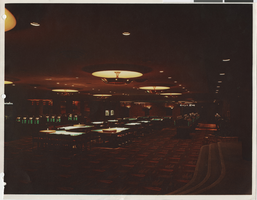
Photograph of empty casino in the Sands (Las Vegas), circa 1950s
Date
Archival Collection
Description
Empty casino area of the Sands in the 1950s.
Site Name: Sands Hotel
Address: 3355 Las Vegas Boulevard South
Image
Casino additions: Northwest Corner, 1978 March 17
Level of Description
Archival Collection
Collection Name: Martin Stern Architectural Records
Box/Folder: Roll 302
Archival Component
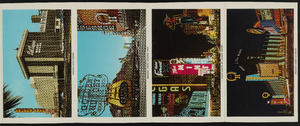
Booklet of various Las Vegas casinos: postcards, image 004
Description
Aztec Casino: Additions and Alterations, 1991 June 28; 1991 December 16
Level of Description
Scope and Contents
This set includes: exterior elevations, rendered elevations, index sheet, site plans, landscape plans, floor plans, interior elevations, reflected ceiling plans, demolition plans, wall sections, building sections, construction details, foundation plan, roof framing plan, roof plans, isometric drawings, finish/door/window schedules, general specifications, grading plans, utility plans, HVAC plans, HVAC specifications, plumbing plans, plumbing details, plumbing specifications, electrical plans and electrical schedules.
Archival Collection
Collection Name: Gary Guy Wilson Architectural Drawings
Box/Folder: Roll 038
Archival Component
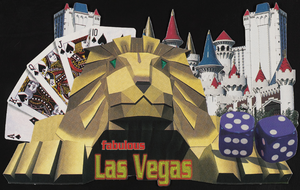
MGM Grand Hotel and Casino, image 003: postcard
Date
Archival Collection
Description
Image
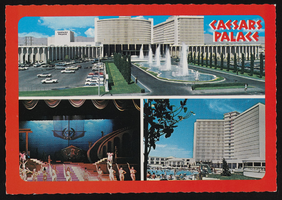
Caesars Palace Hotel and Casino, image 001: postcard
Date
Archival Collection
Description
Image
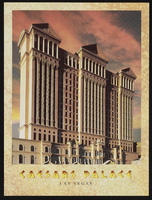
Caesars Palace Hotel and Casino, image 042: postcard
Date
Archival Collection
Description
Image
