Search the Special Collections and Archives Portal
Search Results
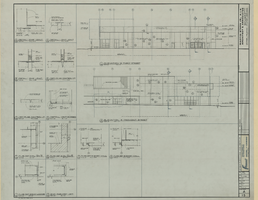
Fremont Hotel and Casino additions and alterations: architectural drawings, image 048
Date
1967-12-01
Description
Architectural sheet for the Fremont Hotel and Casino from flat file 001b of the Martin Stern Architectural Records. This sheet contains a Third Street and Fremont Street building elevations and building component details at locations including expansion joints, columns, and walls.

Fremont Hotel and Casino additions and alterations: architectural drawings, image 070
Date
1967-12-01
Description
Architectural sheet for the Fremont Hotel and Casino from flat file 001b of the Martin Stern Architectural Records. This sheet contains a partial first floor plan depicting existing conditions and work to be performed. Also included are sections depicting ceiling details.
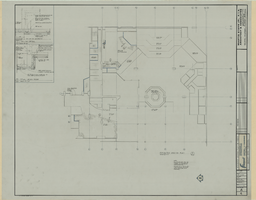
Fremont Hotel and Casino additions and alterations: architectural drawings, image 075
Date
1967-12-01
Description
Architectural sheet for the Fremont Hotel and Casino from flat file 001b of the Martin Stern Architectural Records. This sheet contains a first floor reflected plan depicting existing conditions and work to be performed. Also included are sections depicting ceiling details.
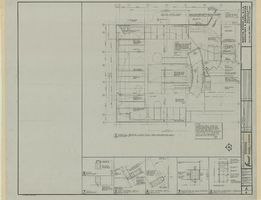
Fremont Hotel and Casino additions and alterations: architectural drawings, image 083
Date
1967-12-01
Description
Architectural sheet for the Fremont Hotel and Casino from flat file 001b of the Martin Stern Architectural Records. This sheet contains a partial second floor plans depicting existing conditions. Also included are details for building components including screens and masonry.
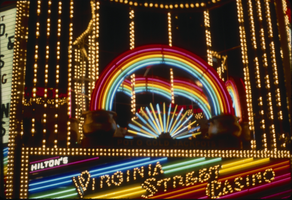
Slide of the neon sign for Hilton's Virginia Street Casino, Reno, Nevada, 1986
Date
1986
Archival Collection
Description
A color image of the neon sign for Hilton's Virginia Street Casino. The sign features is an illuminated rainbow sprouting from two pots of gold. Site Name: Hilton's Virginia Street Casino (Reno, Nev.)
Image
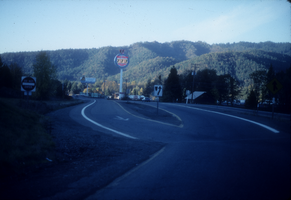
Slide of a Cow Creek Casino, Canyonville, Oregon, circa mid to late 1990s
Date
1995 to 1999
Archival Collection
Description
The sign to the Cow Creek Casino (now Seven Feathers Casino Resort) and the roads surrounding the entrance.
Image
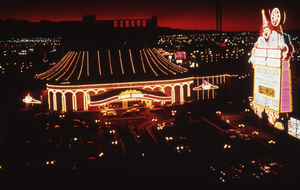
LV-1-113 Circus Circus Casino 1985
Archival Collection
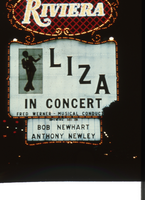
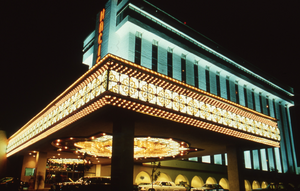
LV-2-004 Hacienda Hotel Casino 1986
Archival Collection
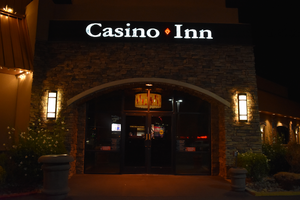
Gold Dust West wall mounted casino sign, Reno, Nevada
Date
2016 (year approximate) to 2020 (year approximate)
Archival Collection
Description
View of the casino/inn sign for the Gold Dust West at night with lit neon.
444 Vine St, Reno, NV 89503
Image
Pagination
Refine my results
Content Type
Creator or Contributor
Subject
Archival Collection
Digital Project
Resource Type
Year
Material Type
Place
Language
Records Classification
