Search the Special Collections and Archives Portal
Search Results

Fremont Hotel and Casino additions and alterations: architectural drawings, image 024
Date
1967-12-01
Description
Architectural sheet for the Fremont Hotel and Casino from flat file 001a of the Martin Stern Architectural Records. This sheet includes highlighted areas of work shown on a full building east to west section
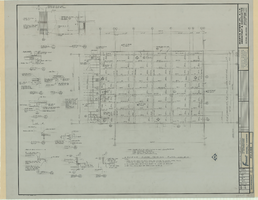
Fremont Hotel and Casino additions and alterations: architectural drawings, image 038
Date
1967-12-01
Description
Structural sheet for the Fremont Hotel and Casino from flat file 001a of the Martin Stern Architectural Records. This sheet contains the framing plan for the second floor. Includes structural details for beam connections.
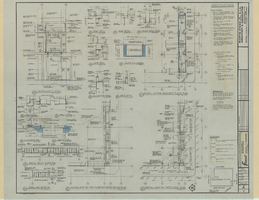
Fremont Hotel and Casino additions and alterations: architectural drawings, image 045
Date
1967-12-01
Description
Architectural sheet for the Fremont Hotel and Casino from flat file 001b of the Martin Stern Architectural Records. This sheet contains plans, sections, elevations, details, and specification notes for a curtain wall entrance.
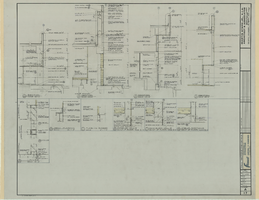
Fremont Hotel and Casino additions and alterations: architectural drawings, image 051
Date
1967-12-01
Description
Architectural sheet for the Fremont Hotel and Casino from flat file 001b of the Martin Stern Architectural Records. This sheet contains wall sections and building component details at locations including walls and louvers.
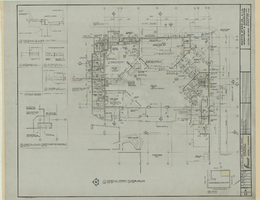
Fremont Hotel and Casino additions and alterations: architectural drawings, image 063
Date
1967-12-01
Description
Architectural sheet for the Fremont Hotel and Casino from flat file 001b of the Martin Stern Architectural Records. This sheet contains a partial first floor plan depicting existing conditions and work to be performed.
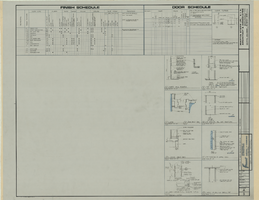
Fremont Hotel and Casino additions and alterations: architectural drawings, image 076
Date
1967-12-01
Description
Architectural sheet for the Fremont Hotel and Casino from flat file 001b of the Martin Stern Architectural Records. This sheet contains schedules for doors and finishes used in the project. Also included are door details.

Fremont Hotel and Casino additions and alterations: architectural drawings, image 082
Date
1967-12-01
Description
Architectural sheet for the Fremont Hotel and Casino from flat file 001b of the Martin Stern Architectural Records. This sheet contains the second and partial mezzanine floor master plans depicting existing conditions.
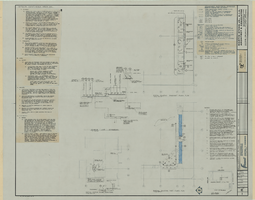
Fremont Hotel and Casino additions and alterations: architectural drawings, image 091
Date
1967-12-01
Description
Electrical sheet for the Fremont Hotel and Casino from flat file 001c of the Martin Stern Architectural Records. This sheet contains the basement and first floor plan depicting existing conditions and work to be performed.
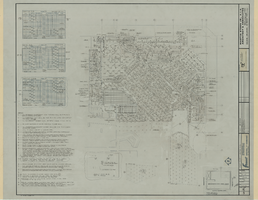
Fremont Hotel and Casino additions and alterations: architectural drawings, image 099
Date
1967-12-01
Description
Electrical sheet for the Fremont Hotel and Casino from flat file 001c of the Martin Stern Architectural Records. This sheet contains first floor plan depicting existing conditions and electrical work to be performed.
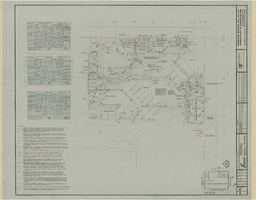
Fremont Hotel and Casino additions and alterations: architectural drawings, image 100
Date
1967-12-01
Description
Electrical sheet for the Fremont Hotel and Casino from flat file 001c of the Martin Stern Architectural Records. This sheet contains first floor plan depicting existing conditions and electrical work to be performed.
Pagination
Refine my results
Content Type
Creator or Contributor
Subject
Archival Collection
Digital Project
Resource Type
Year
Material Type
Place
Language
Records Classification
