Search the Special Collections and Archives Portal
Search Results

Desert Inn Hotel and Casino, image 002: postcard
Date
1950 (year approximate) to 1959 (year approximate)
Archival Collection
Description
Desert Inn, pool area. (c. 1950's)
Image
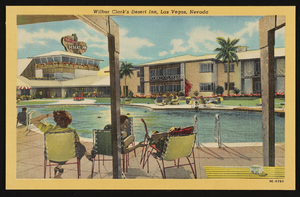
Desert Inn Hotel and Casino, image 003: postcard
Date
1950 (year approximate) to 1959 (year approximate)
Archival Collection
Description
Desert Inn, pool area. (c. 1950's)
Image
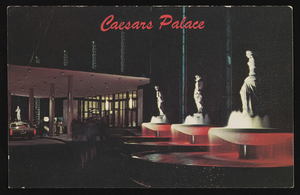
Caesars Palace Hotel and Casino, image 006: postcard
Date
1960 (year approximate) to 1969 (year approximate)
Archival Collection
Description
Caesars Palace, Las Vegas. Nev. (c. 1960s)
Image
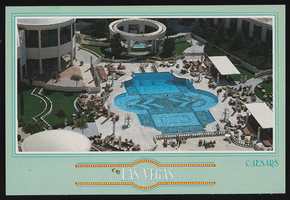
Caesars Palace Hotel and Casino, image 028: postcard
Date
1989 (year approximate)
Archival Collection
Description
Caesars Palace, aerial view of pool area. (c. 1989)
Image

Flamingo Hilton Hotel and Casino, image 005: postcard
Date
1940 (year approximate) to 1949 (year approximate)
Archival Collection
Description
Flamingo Hotel and pool - Las Vegas (c. 1940's)
Image
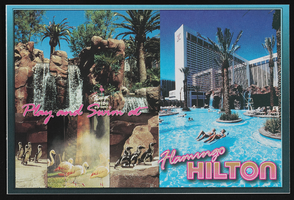
Flamingo Hilton Hotel and Casino, image 008: postcard
Date
1990 (year approximate) to 1999 (year approximate)
Archival Collection
Description
Flamingo Hilton, Las Vegas, NV (c. 1990s) Hotel, pool, and grounds.
Image
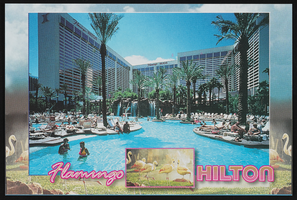
Flamingo Hilton Hotel and Casino, image 010: postcard
Date
1990 (year approximate) to 1999 (year approximate)
Archival Collection
Description
Flamingo Hilton - high rise buildings and a swimming pool. (c. 1990s)
Image

Monte-Carlo Casino located in Monaco: photographic prints
Date
1900 (year approximate) to 1999 (year approximate)
Archival Collection
Description
From the UNLV Libraries Single Item Accession Photograph Collection (PH-00171). Two scenes: one interior, one exterior.
Image
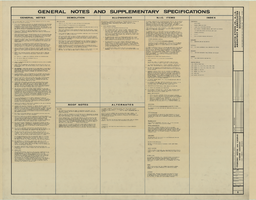
Fremont Hotel and Casino additions and alterations: architectural drawings, image 003
Date
1967-12-01
Description
Architectural sheet for the Fremont Hotel and Casino from flat file 001a of the Martin Stern Architectural Records. This sheet contains demolition notes, construction notes, and a sheet index.

Fremont Hotel and Casino additions and alterations: architectural drawings, image 012
Date
1967-12-01
Description
Mechanical sheet for the Fremont Hotel and Casino from flat file 001a of the Martin Stern Architectural Records. This sheet contains a schedule, notes, details, and a floor plan for ductwork.
Pagination
Refine my results
Content Type
Creator or Contributor
Subject
Archival Collection
Digital Project
Resource Type
Year
Material Type
Place
Language
Records Classification
