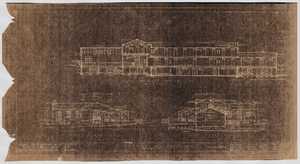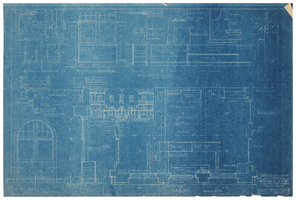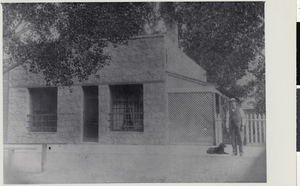Search the Special Collections and Archives Portal
Search Results

Union Pacific Railroad clubhouse elevations and sections, Caliente, Nevada: architectural drawing
Date
Archival Collection
Description
From Union Pacific Railroad Collection (MS-00397). The scales are noted in the drawing. The drawing on top is labeled "Longitudinal Section." The drawings on the bottom are labeled "East Elevations" and "West Elevations." The bottom of the drawing says, "Gilbert Stanley Underwood and Co. Architects and Engineers. 730 S. Los Angeles St. Los Angeles Cal. Elevations and Sections. Scale 1/8" = 1' 0" File No. 15684-[E?]. Sheet No. 5. Job No. 399. Date 8-10-27. A Club House For The Union Pacific System Caliente Nevada."
Image

Rearrangement of lobby of Los Angeles & Salt Lake Railroad station in Caliente, Nevada: architectural drawing
Date
Archival Collection
Description
From Union Pacific Railroad Collection (MS-00397). The scales are noted in the drawing. The bottom corner says, "Union Pacific System, LA & SLRR Co. Rearrangement Of Lobby, Caliente Station Bldg, Caliente, Nevada. Asst. Chief Engineers Office Los Angeles. Revisions April 2, 1928. June 8, 1928. Drawing No. [not legible]."
Image
Caliente Youth Center: newspaper, student handbook, and correspondence, 2012 to 2013
Level of Description
Archival Collection
Collection Name: Amy Ayoub Papers
Box/Folder: Box 09
Archival Component

Photograph of man and dog outside of building, Caliente (Nev.), circa 1910
Date
Archival Collection
Description
Image
Casey, Gerald, 5484 Caliente St.; 3120 Riverside Dr., 1966
Level of Description
Archival Collection
Collection Name: Elmo C. Bruner Architectural and Real Estate Appraisal Records
Box/Folder: Box 11
Archival Component
Caliente Economic Survival Task Force: meeting agenda and discussion, 1986
Level of Description
Archival Collection
Collection Name: Senator Chic Hecht Political Papers
Box/Folder: Box 055
Archival Component
Caliente Lode-Express: newspaper, 1906 August 25
Level of Description
Archival Collection
Collection Name: UNLV Libraries Collection of Nevada Newspapers
Box/Folder: Oversized Box 01
Archival Component
Caliente All the Time, 1937 January 07- 1937 October 28
Level of Description
Archival Collection
Collection Name: Hazel Baker Denton Papers
Box/Folder: Box 1
Archival Component
Caliente All the Time, 1937 November 04-1938 October 20
Level of Description
Archival Collection
Collection Name: Hazel Baker Denton Papers
Box/Folder: Box 1
Archival Component
Caliente All the Time, 1938 October 27-1939 January 26
Level of Description
Archival Collection
Collection Name: Hazel Baker Denton Papers
Box/Folder: Box 1
Archival Component
