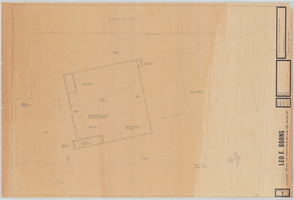Search the Special Collections and Archives Portal
Search Results
Orleans Hotel and Casino: Michael Gaughn correspondence and architectural plans, 1995
Level of Description
Archival Collection
Collection Name: J. A. Tiberti Construction Records
Box/Folder: Box 188
Archival Component
Fire remodel: architectural drawings, sheets A420-A508, 1981 February 26, 1981 March 17
Level of Description
Scope and Contents
This set contains architectural drawings for MGM Grand Hotels (client).
This set includes: construction details, floor plans, wall sections, and interior elevations.
Archival Collection
Collection Name: Martin Stern Architectural Records
Box/Folder: Roll 088
Archival Component
Fire remodel: architectural drawings, sheets A236-A304, 1981 January 28; 1981 March 17
Level of Description
Scope and Contents
This set contains architectural drawings for MGM Grand Hotels (client).
This set includes: floor plans, roof plans, reflected ceiling plans, and framing plans.
Archival Collection
Collection Name: Martin Stern Architectural Records
Box/Folder: Roll 086
Archival Component
Betty Lynch, untitled painting of expressionist architecture, approximately 1990 to 2005
Level of Description
Archival Collection
Collection Name: Nevada Watercolor Society Records
Box/Folder: Box 08
Archival Component

Restoration of Old Las Vegas Mormon Fort: architectural plans, image 1
Date
Archival Collection
Description
Sheet number 1. Leo F. Borns a.i.a. architect 1009 casino center boulevard south las vegas, nevada 89101 phone 384-3185. Job number 68.1, Drawn by Vancamp, Date 6/14/72. Title: Restoration of Old Las Vegas Fort. Sheet title: Preliminary fort plan.
Image
Advisement from Dr. Janet White, UNLV School of Architecture, 2004
Level of Description
Archival Collection
Collection Name: Junior League of Las Vegas' Records on the Morelli House Preservation Project
Box/Folder: Box 02
Archival Component
Howard R. Hughes College of Engineering: architectural plans, 1987 June 12
Level of Description
Archival Collection
Collection Name: J. A. Tiberti Construction Records
Box/Folder: Roll 221
Archival Component
Howard R. Hughes College of Engineering: architectural plans, 1987 June 12
Level of Description
Archival Collection
Collection Name: J. A. Tiberti Construction Records
Box/Folder: Roll 222
Archival Component
Gold Coast: stamped architectural permit set, 1988 March 18
Level of Description
Archival Collection
Collection Name: J. A. Tiberti Construction Records
Box/Folder: Roll 226
Archival Component
Virgin Valley High School: architectural plans, 1989 October 16
Level of Description
Archival Collection
Collection Name: J. A. Tiberti Construction Records
Box/Folder: Roll 228
Archival Component
