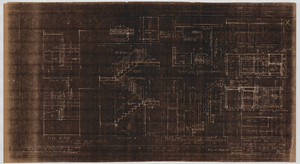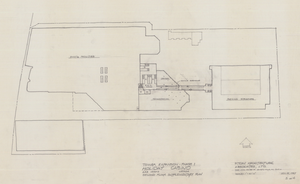Search the Special Collections and Archives Portal
Search Results

Details of Union Pacific Railroad clubhouse in Caliente, Nevada: architectural drawing
Date
Archival Collection
Description
From Union Pacific Railroad Collection (MS-00397). The bottom of the drawing says, "Gilbert Stanley Underwood & Co. Architects and Engineers. 730 S. Los Angeles St. Los Angeles Cal. Details. Scale as shown. File No. 15684-J. Sheet No. 10. Job No. 399. Date 8-10-27. A Club House For The Union Pacific System Caliente Nevada."
Image

Details of Union Pacific Railroad clubhouse in Caliente, Nevada: architectural drawing
Date
Archival Collection
Description
From Union Pacific Railroad Collection (MS-00397). The scales are noted in the drawing. The bottom of the drawing says, "Gilbert Stanley Underwood & Co. Architects and Engineers. 730 S. Los Angeles St. Los Angeles Cal. Details. File No. 15684-K. Sheet No. 11 . Job No. 399. Date 8-10-27. A Club House For The Union Pacific System Caliente Nevada."
Image

Details of Union Pacific Railroad clubhouse in Caliente, Nevada: architectural drawing
Date
Archival Collection
Description
From Union Pacific Railroad Collection (MS-00397). The scales are noted in the drawing. The bottom of the drawing says, "Gilbert Stanley Underwood & Co. Architects and Engineers. 730 S. Los Angeles St. Los Angeles Cal. Details. File No. 15684-L. Sheet No. 12 . Job No. 399. Date 8-10-27. A Club House For The Union Pacific System Caliente Nevada."
Image

Details of Union Pacific Railroad clubhouse in Caliente, Nevada: architectural drawing
Date
Archival Collection
Description
From Union Pacific Railroad Collection (MS-00397). The scales are noted in the drawing. The bottom of the drawing says, "Gilbert Stanley Underwood & Co. Architects and Engineers. 730 S. Los Angeles St. Los Angeles Cal. Details. File No. 15684-M. Sheet No. 13 . Job No. 399. Date 8-9-27. A Club House For The Union Pacific System Caliente Nevada."
Image

Details of Union Pacific Railroad clubhouse in Caliente, Nevada: architectural drawing
Date
Archival Collection
Description
From Union Pacific Railroad Collection (MS-00397). The scales are noted in the drawing. The bottom of the drawing says, "Gilbert Stanley Underwood & Co. Architects and Engineers. 730 S. Los Angeles St. Los Angeles Cal. Details. File No. 15684-N. Sheet No. 14 . Job No. 399. Date 8-10-27. A Club House For The Union Pacific System Caliente Nevada."
Image

Sections of Union Pacific Railroad clubhouse in Caliente, Nevada: architectural drawing
Date
Archival Collection
Description
From Union Pacific Railroad Collection (MS-00397). The scales are noted in the drawing. Near the bottom, the drawing says, "Gilbert Stanley Underwood & Co. Architects & Engineers. Sections. File No. [15684-F?]. Sheet No. [6?]. Job No. 399. Date 8-10-27. A Club House For The Union Pacific System, Caliente, Nevada."
Image

Elevations of Union Pacific Railroad clubhouse in Caliente, Nevada: architectural drawing
Date
Archival Collection
Description
From Union Pacific Railroad Collection (MS-00397). The scales are noted in the drawing. The drawing shows the South and North Elevations. Near the bottom, the drawing says, "Gilbert Stanley Underwood & Co. Architects & Engineers. 730 S. Los Angeles St. Los Angeles Calif. Elevations. File No. 15684-D. Sheet No. 4. Job No. 399. Date 8-10-27. A Club House For The Union Pacific System, Caliente, Nevada."
Image

Architectural drawing of the Holiday Casino (Las Vegas), master plan, second floor supplementary plan, December 22, 1987
Date
Archival Collection
Description
Proposed supplementary master plan drawing for the Holiday Casino in Las Vegas. Original medium: pencil and ink on tracing paper. The property became Harrah's Las Vegas in 1992.
Site Name: Holiday Casino
Address: 3475 Las Vegas Boulevard South
Image
Howard R. Hughes College of Engineering: Kemp Monument architectural drawings, 1988
Level of Description
Archival Collection
Collection Name: J. A. Tiberti Construction Records
Box/Folder: Box 094
Archival Component
Howard R. Hughes College of Engineering: M & H Building Specialties architectural drawings, 1988
Level of Description
Archival Collection
Collection Name: J. A. Tiberti Construction Records
Box/Folder: Box 095
Archival Component
