Search the Special Collections and Archives Portal
Search Results
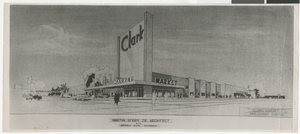
Googie architectural design drawing of the Clark Market (Torrance, Cal.), Exterior perspective, circa 1954
Date
Archival Collection
Description
Photograph of the preliminary sketch of Clark Market, designed by Martin Stern Jr.
Site Name: Clark Market
Image
Fire remodel: architectural drawings, sheets A210-A235, 1981 January 23; 1981 March 17
Level of Description
Scope and Contents
This set contains architectural drawings for MGM Grand Hotels (client).
This set includes: floor plans, and roof plans
Archival Collection
Collection Name: Martin Stern Architectural Records
Box/Folder: Roll 085
Archival Component
Tower expansion: addendums A and F: architectural drawings, sheets A201-A220, 1980 February 6; 1980 March 07
Level of Description
Scope and Contents
This set includes: floor plans, and reflected ceiling plans.
This set contains architectural drawings for MGM Grand Hotels (client).
Archival Collection
Collection Name: Martin Stern Architectural Records
Box/Folder: Roll 100
Archival Component
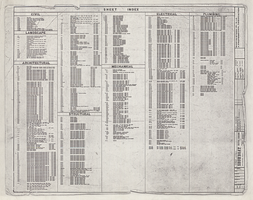
Index to architectural drawings, Showboat Hotel and Casino (Atlantic City), November 20, 1985
Date
Archival Collection
Description
Index sheet to the Showboat Hotel and Casino (Atlantic City) architectural drawings. Parchment copy;
Site Name: Showboat Hotel and Casino (Atlantic City)
Address: 801 Boardwalk, Atlantic City, NJ
Image
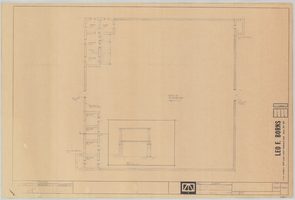
Restoration of Old Las Vegas Mormon Fort: architectural plans, image 2
Date
Archival Collection
Description
Leo F. Borns a.i.a. architect 1009 casino center boulevard south phone 384-3185
Image
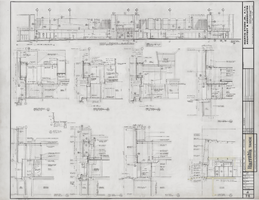
Architectural drawing of Harrah's Tahoe (Stateline, Nev.), remodel of west façade, December 1, 1971
Date
Archival Collection
Description
Architectural plans for construction at the Harrah's Tahoe. Additive alternate number 4. Original material: mylar. Drawn by: U.A. Job captain: L.H.S. Checked by: M.T. Berton Charles Severson, architect; Brian Walter Webb, architect.
Site Name: Harrah's Tahoe
Address: 15 Highway 50
Image
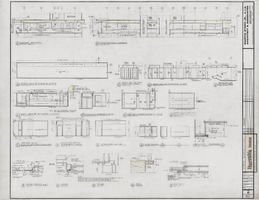
Architectural drawing of Harrah's Tahoe (Stateline, Nev.), interior elevation of skyroom, December 1, 1971
Date
Archival Collection
Description
Architectural plans for construction at the Harrah's Tahoe. Additive alternate number 7. Original material: mylar. Job captain: W.P. Checked by: M.T. F. Matsumoto, delineator; Berton Charles Severson, architect; Brian Walter Webb, architect.
Site Name: Harrah's Tahoe
Address: 15 Highway 50
Image
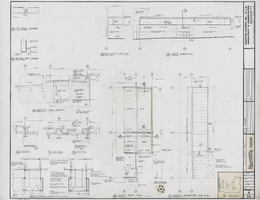
Architectural drawing of Harrah's Tahoe (Stateline, Nev.), gas station canopy, December 1, 1971
Date
Archival Collection
Description
Architectural plans for the construction of the gas station canopy at Harrah's Lake Tahoe. Includes revision dates and key plan. Original material: mylar. Berton Charles Severson, architect; Brian Walter Webb, architect.
Site Name: Harrah's Tahoe
Address: 15 Highway 50
Image
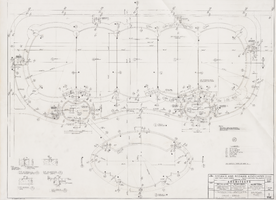
Architectural drawing of Circus Circus (Las Vegas), decorative fountain plan, July 26, 1968
Date
Archival Collection
Description
Architectural plans for the construction of the Circus Circus Casino from 1968; Parchment architectural plans. Socoloske, Zelner and Associates, structural engineers; Ira Tepper and Associates, mechanical engineers; J. L. Cusick and Associates, electrical engineers.
Site Name: Circus Circus Las Vegas
Address: 2880 Las Vegas Boulevard South
Image

Union Pacific Railroad clubhouse sections, Caliente, Nevada: architectural drawing
Date
Archival Collection
Description
From Union Pacific Railroad Collection (MS-00397). The bottom of the drawing says, "Gilbert Stanley Underwood & Co. Architects and Engineers. 730 S. Los Angeles St. Los Angeles Cal. Sections. Scale 1/4" = 1' 0" File No. [15684-F?]. Sheet No. 6. Job No. 399. Date 8-10-27. A Club House For The Union Pacific System Caliente Nevada".
Image
